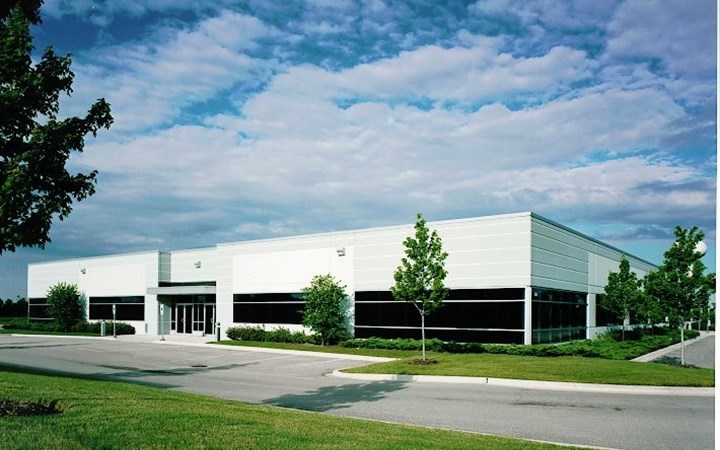Located on a 4-acre site, 66,000 square-foot speculative warehouse and distribution facility with 22-foot clear height, 4 exterior docks, 2 drive-in doors and parking for 88 cars.

Located on a 4-acre site, 66,000 square-foot speculative warehouse and distribution facility with 22-foot clear height, 4 exterior docks, 2 drive-in doors and parking for 88 cars.