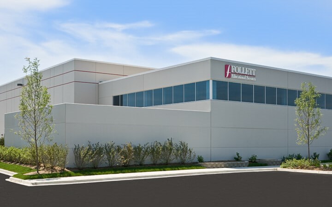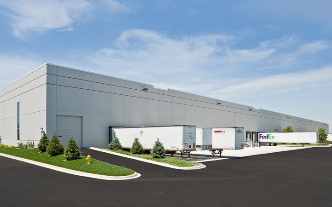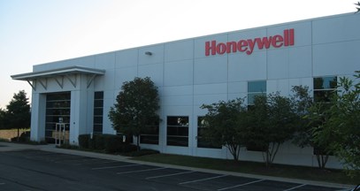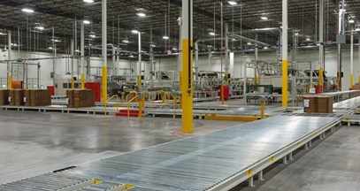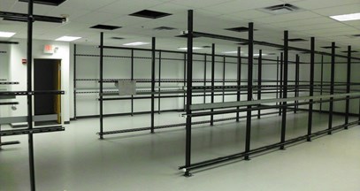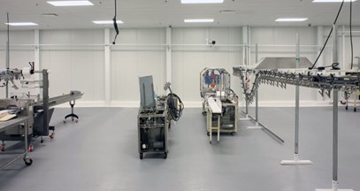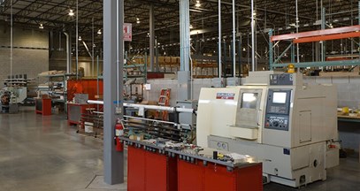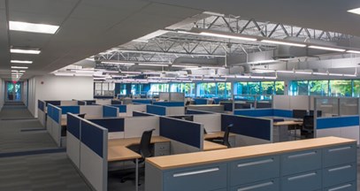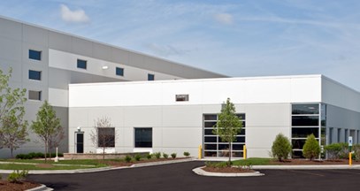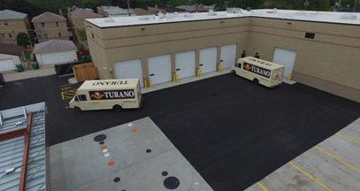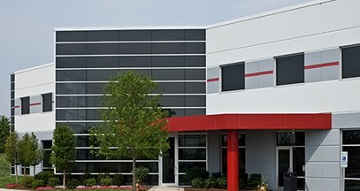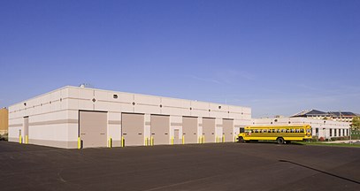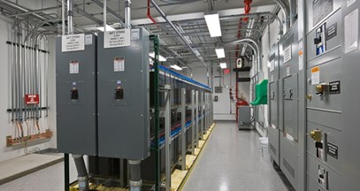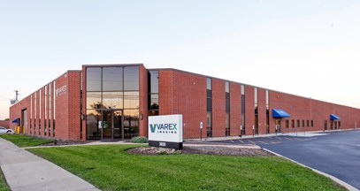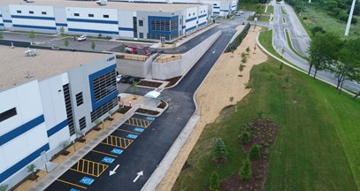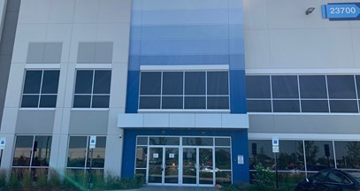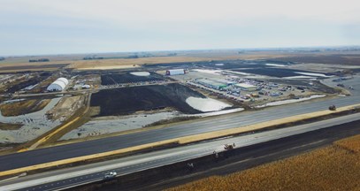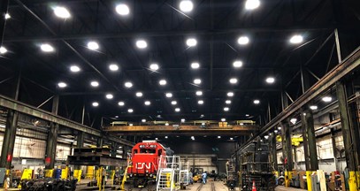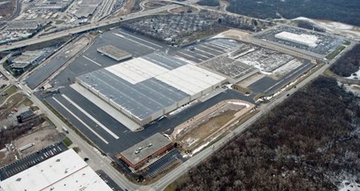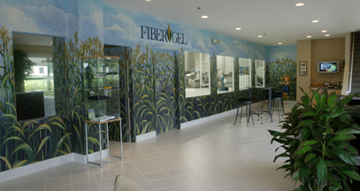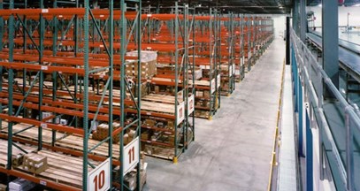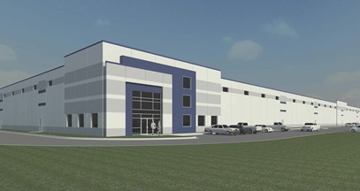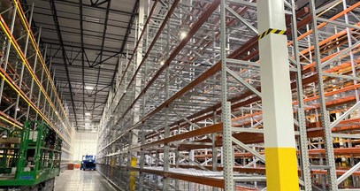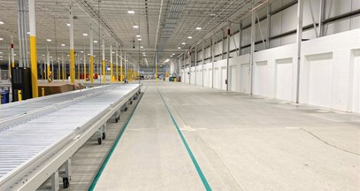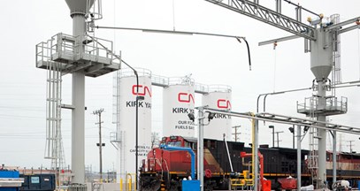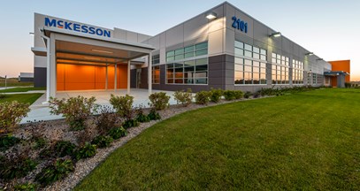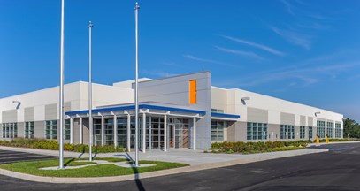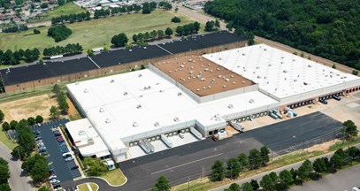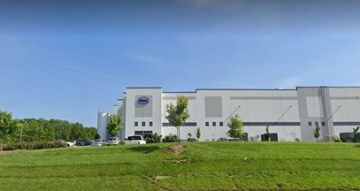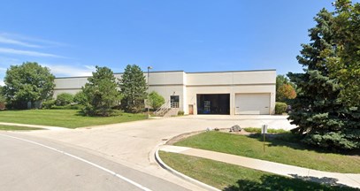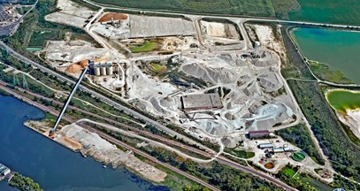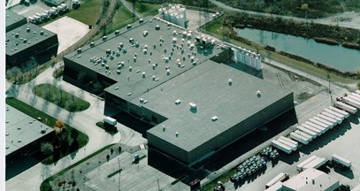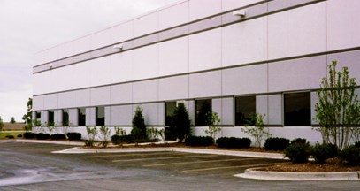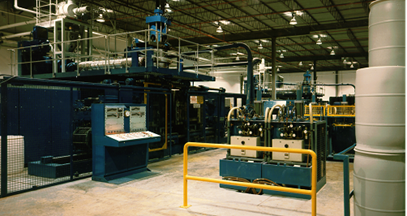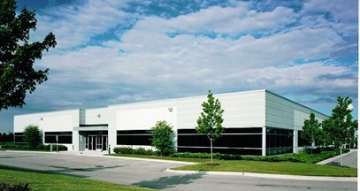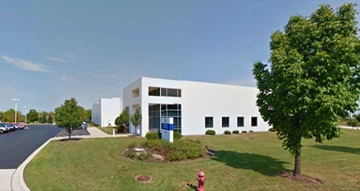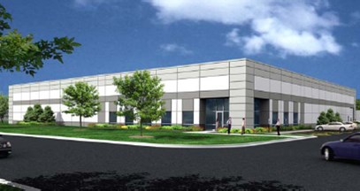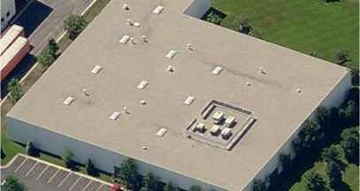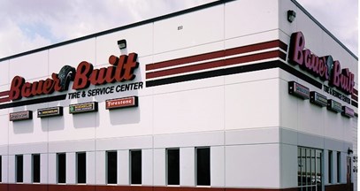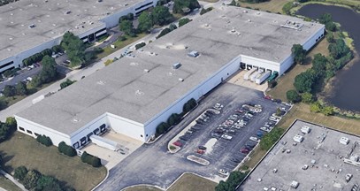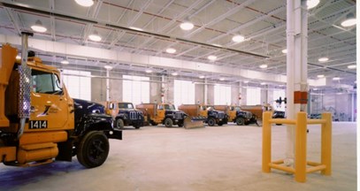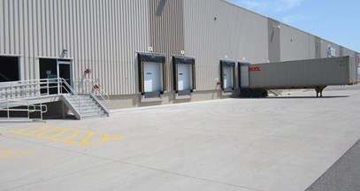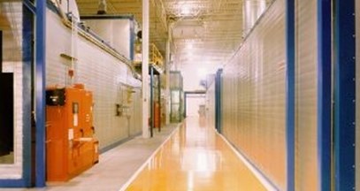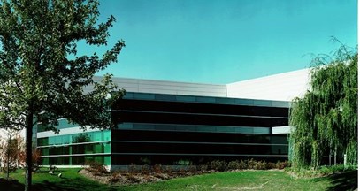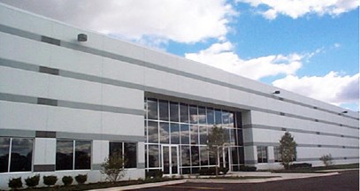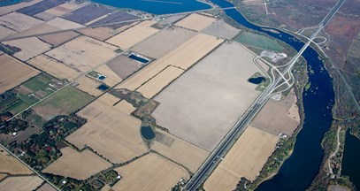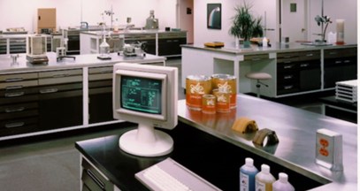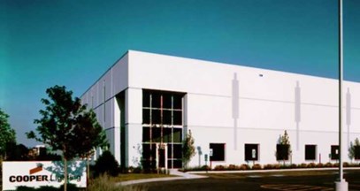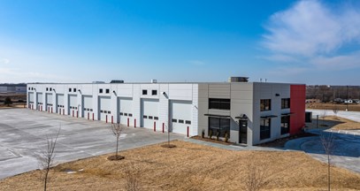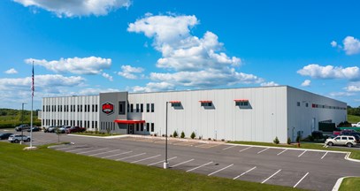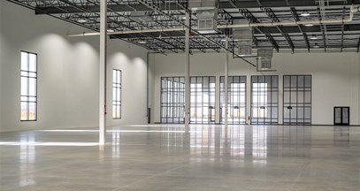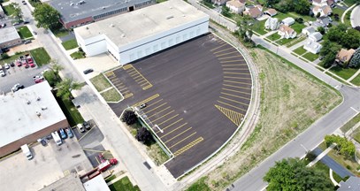CHALLENGE:
The addition included a 9,000-square-foot high tech data center, designed to house some 200 servers and operate as a centralized data hub for more than six Follett companies. The highly sensitive center was designed to operate completely independent of the existing building systems. A complex HVAC system comprising four 20-ton units was required for temperature controls. An FM-200 fire protection system was installed to provide added protection for the equipment and a completely new electrical service was required from the utility, in addition to a complex UPS (uninterrupted power system) and 5,000 gallon back-up generator.
A separate electrical room was constructed within the space to accommodate all the electrical requirements of the equipment, while a raised access floor was installed to conceal a majority of the mechanical, electrical and fire protection materials and to ease future use by Follett.
The most challenging aspect of the project was the coordination and installation of the mechanical, electrical and fire protection materials equipment. Specifically, under the raised access floor, all materials had to be carefully coordinated with respect to elevation and sequence of installation.
SOLUTION:
To assure the work would be accomplished without interruption or error, Krusinski Construction Company required all subcontractors working on the whole building addition, to supply dedicated crews specifically for work on the data center. While duplicate trades worked on the rest of the building, the data center crew was dedicated to the complex under-floor installations, which had to be performed in a precise order, according to a precise layout and schedule.
RESULTS:
Through weekly subcontractor coordination meetings to discuss schedule and coordination, each subcontractor was able to complete its portion of the work successfully. Further, the project was completed as scheduled with no interruption to the existing facility or Follett.

