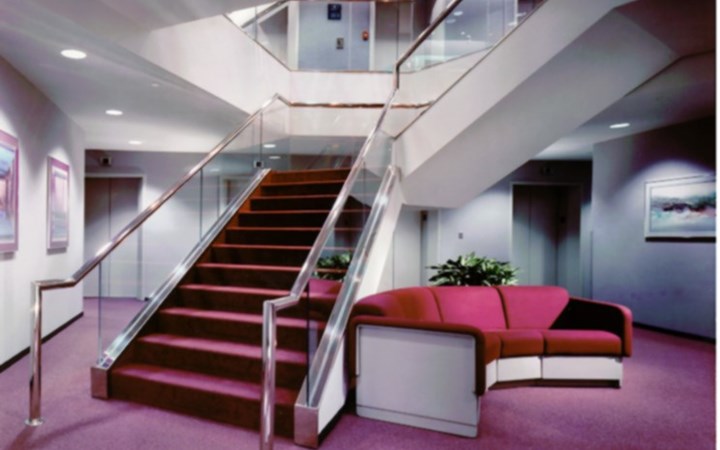A 40,000 square-foot office build-out for Premier Hospitals, Inc. Located in Westchester, Illinois, this office included a new lobby, additional space for office desks, and three conference rooms.

A 40,000 square-foot office build-out for Premier Hospitals, Inc. Located in Westchester, Illinois, this office included a new lobby, additional space for office desks, and three conference rooms.