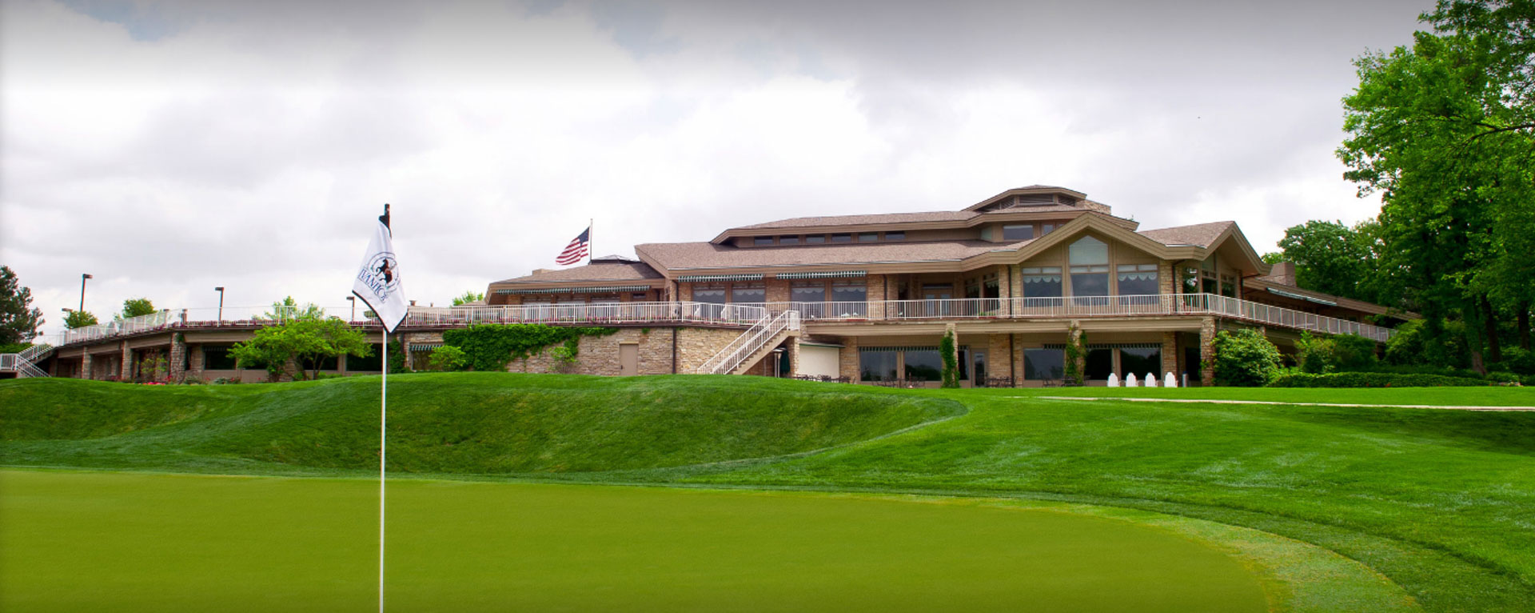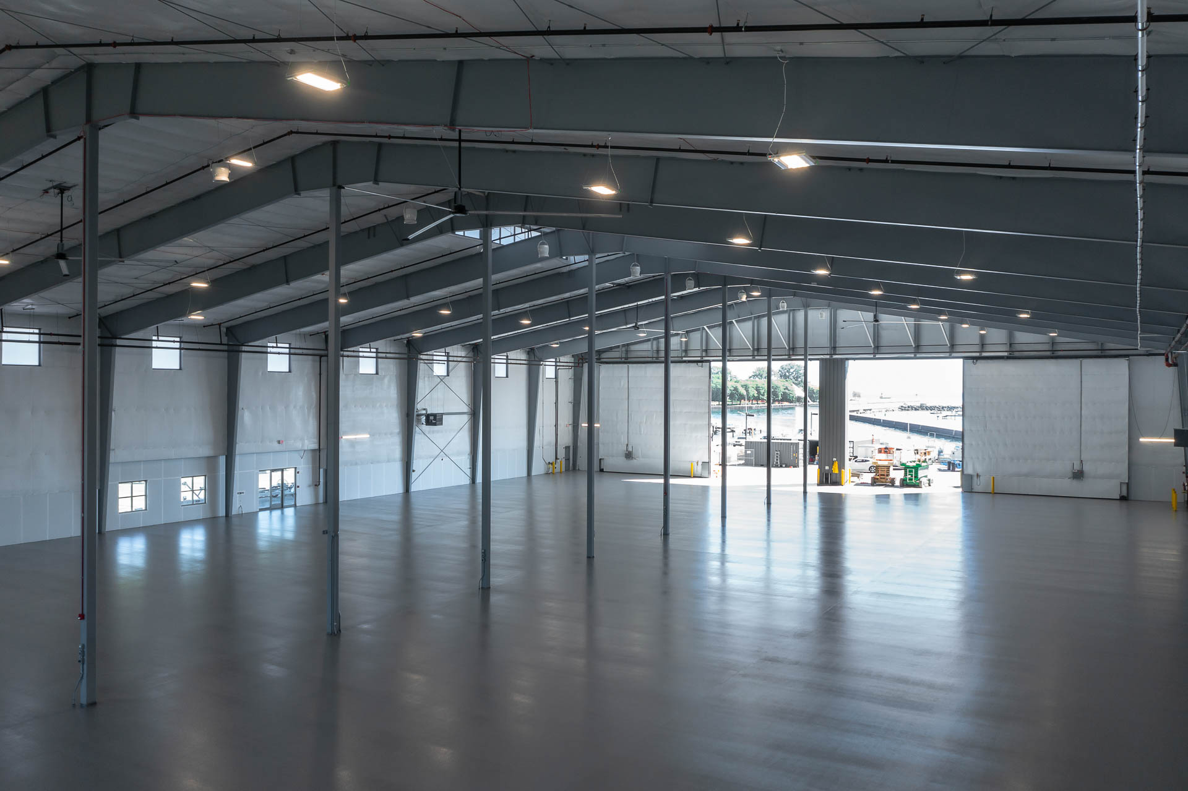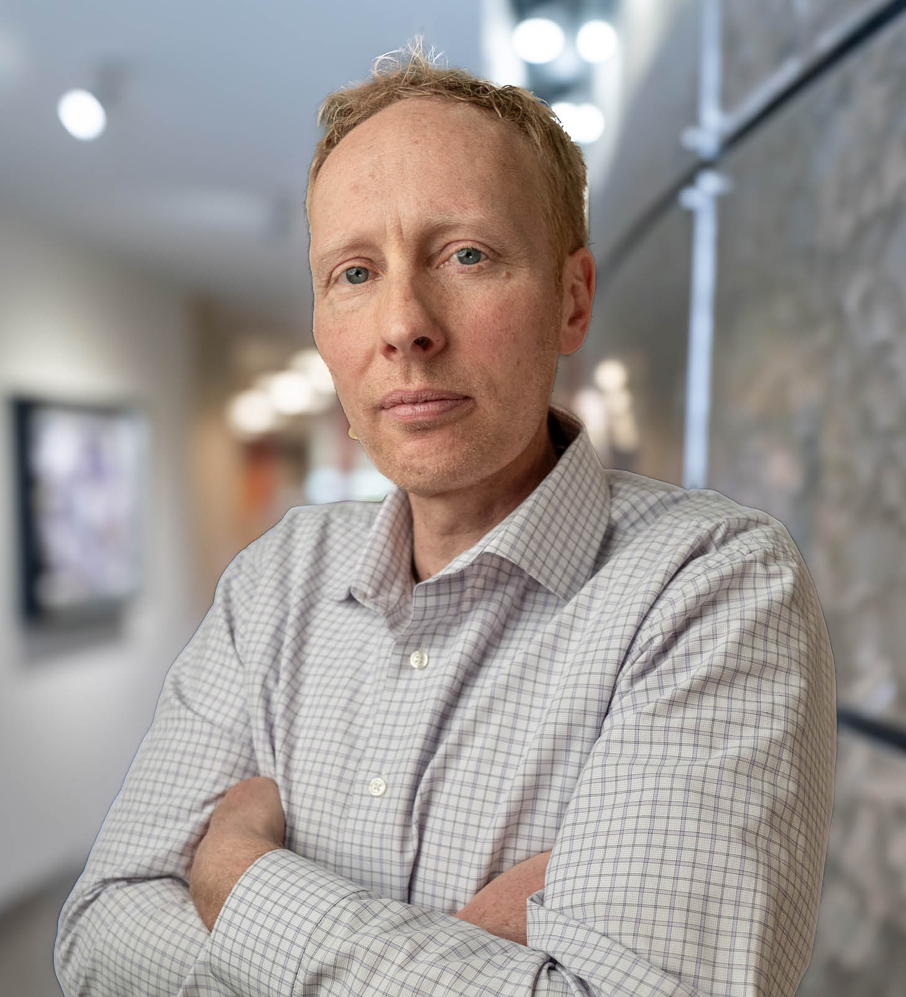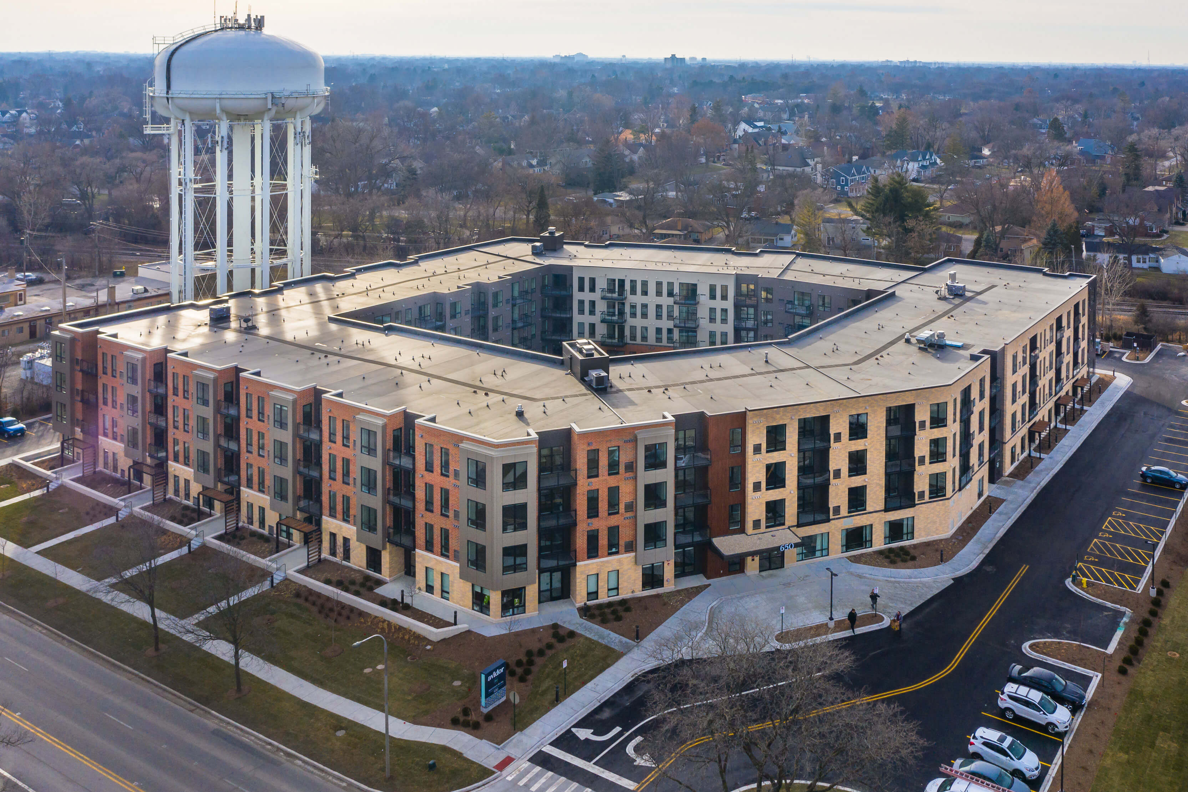A 77,000-SF two-phase, renovation project that involves the conversion of three, single-story office buildings into religious and multi-use facilities. The first phase consisted of a new sanctuary, village community center, social hall, administrative support offices and a full-service kitchen.
The sanctuary features up to 600 seats, cascading stairs/seating, a balcony and worship area. The social hall seats up to 960 people for special religious ceremonies. The Village Community Center is used as a central gathering place for reading, reflecting and community events.
The second phase includes upgrades to the educational wing and houses classroom space and the library.






