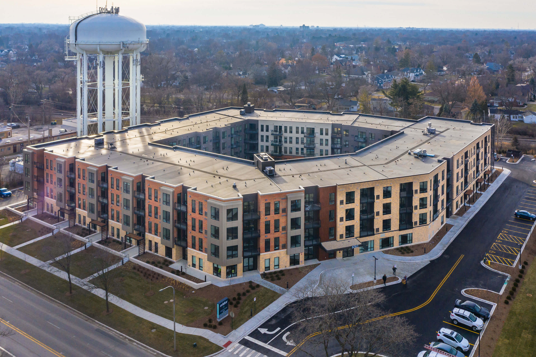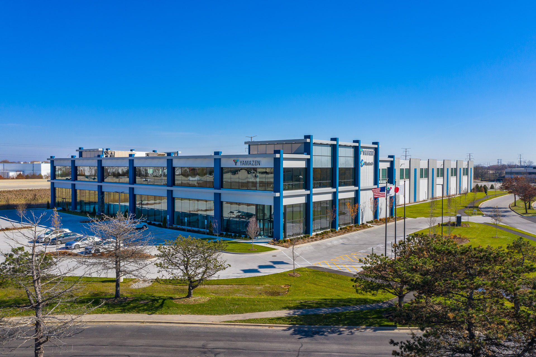
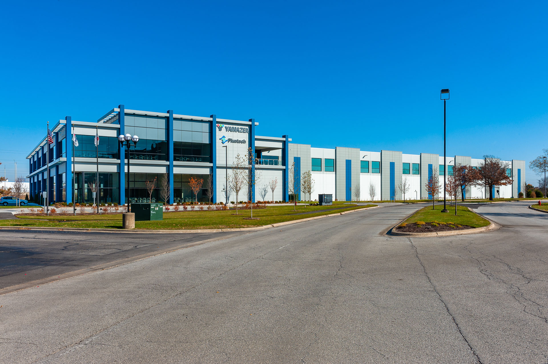
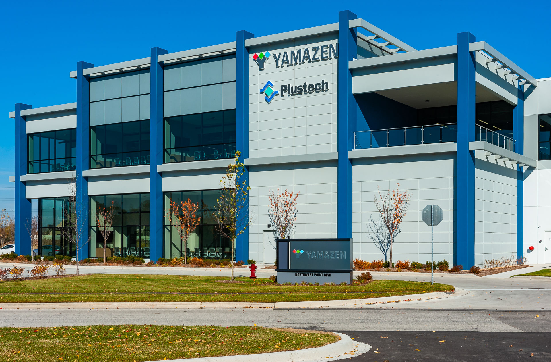
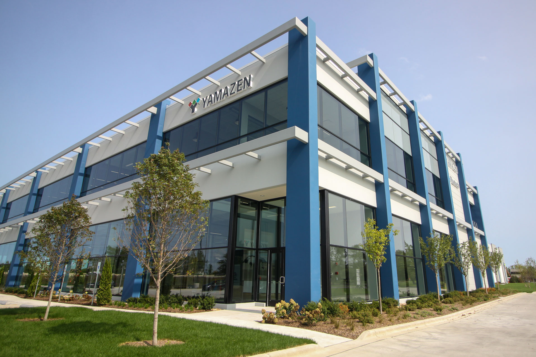
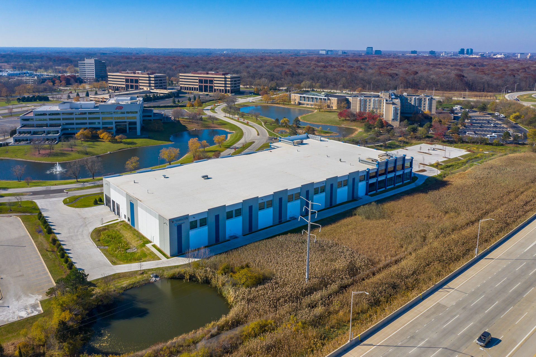
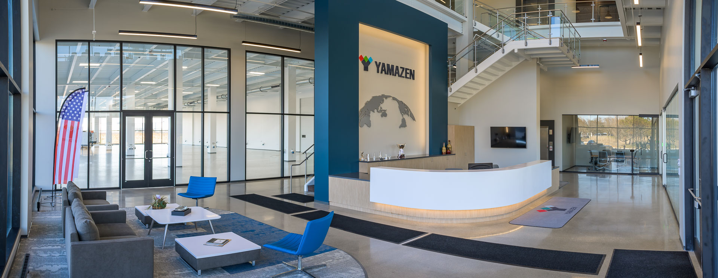
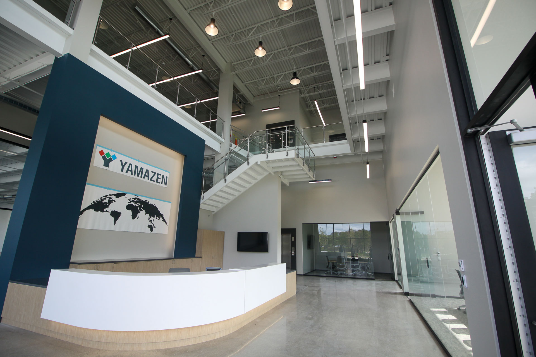
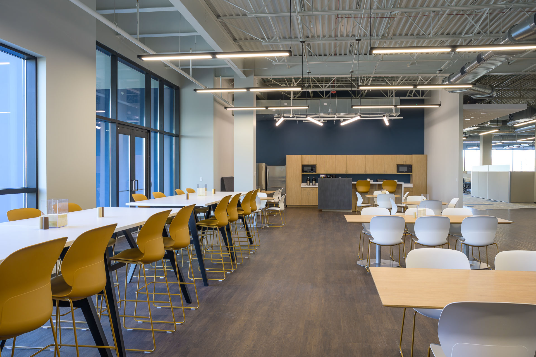
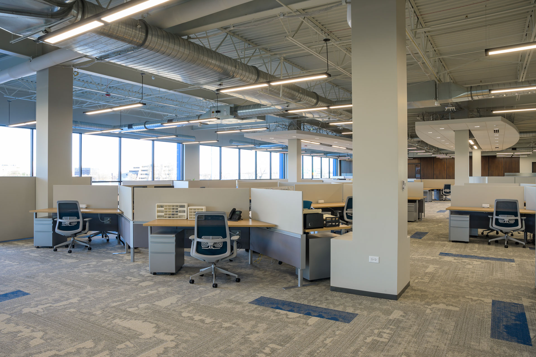
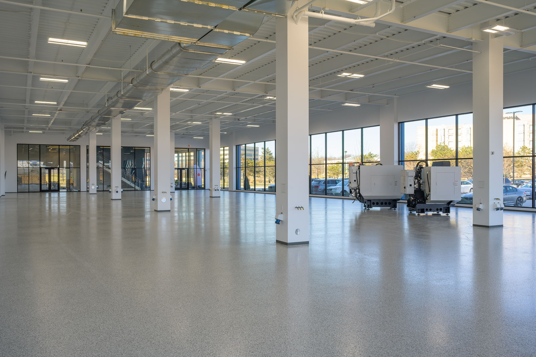
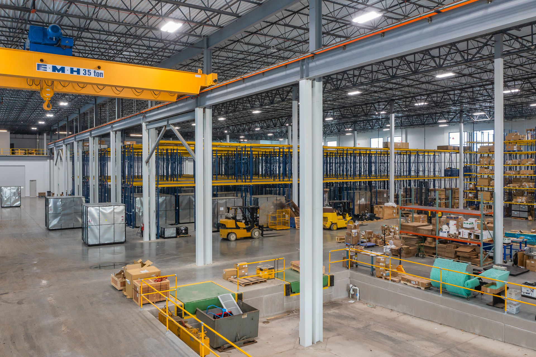
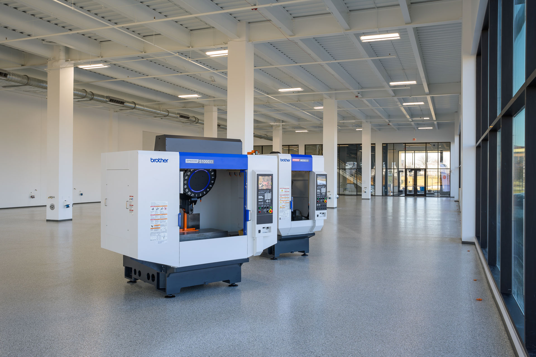
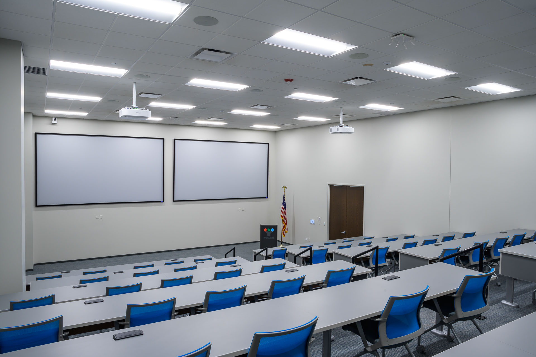
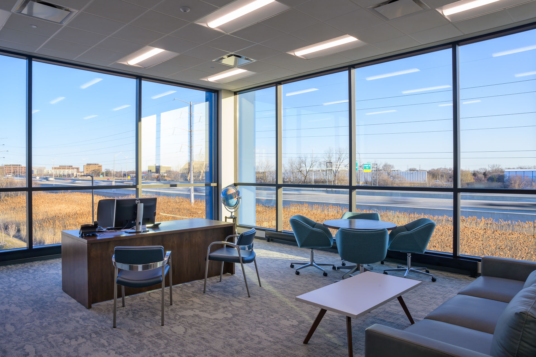
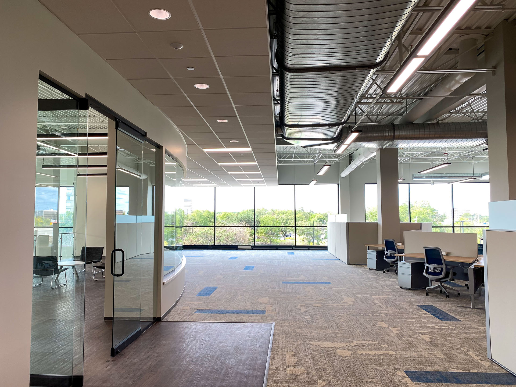
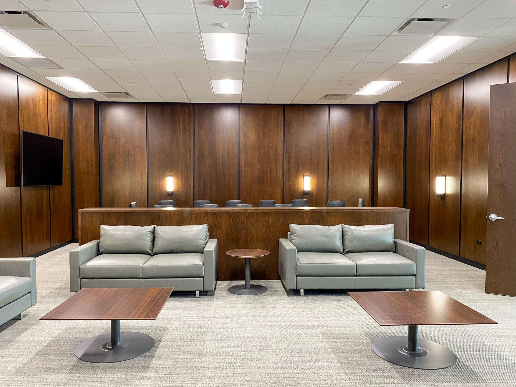
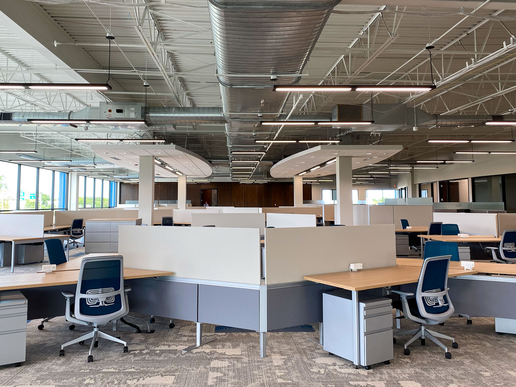
1
17
The two-story, 138,111-SF state-of-the-art facility sits on a 7-acre site and features 50,000 SF of Class A finished office, conference room and related employee space, including a dramatic entryway. Additional space in the building includes a 50,000-SF warehouse, two sales, demonstration and training areas, including a 17,000-SF turnkey robotics center and a 13,000-SF sampling and demonstration center; a 6,500-SF parts and tooling center and parking for 137 vehicles.
Square
Footage
Footage
138,111
Market
Sectors
Sectors
Corporate Office | Interiors
Manufacturing | Industrial
Manufacturing | Industrial
Architect
Cornerstone Architects
Related
Projects
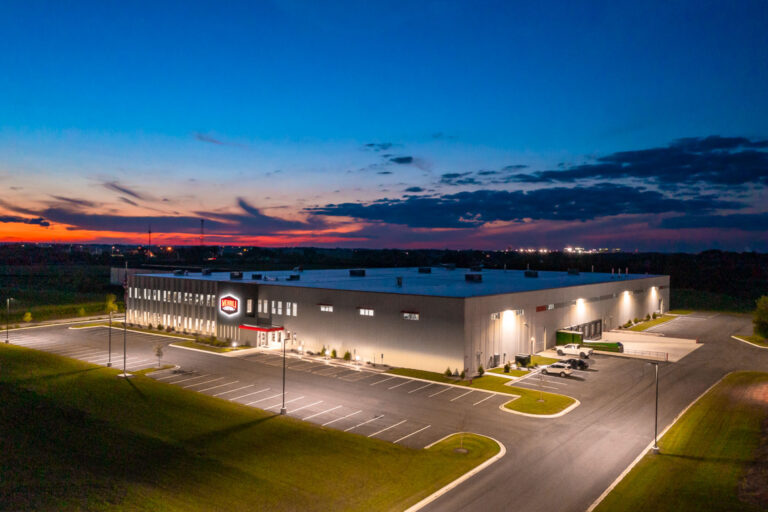
Manufacturing | Industrial, Warehouse | Distribution
Wehrli Custom Fabrication
DeKalb, IL
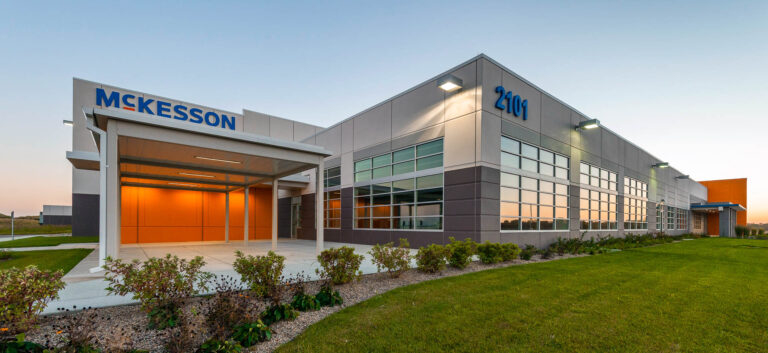
Warehouse | Distribution, Manufacturing | Industrial
McKesson Pharmaceutical
Clear Lake, IA
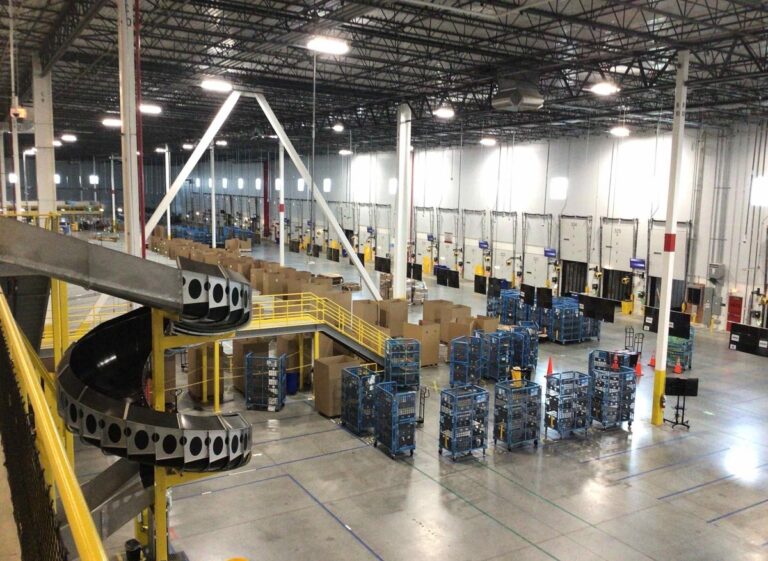
Warehouse | Distribution, Manufacturing | Industrial
E-Commerce
Katy, TX
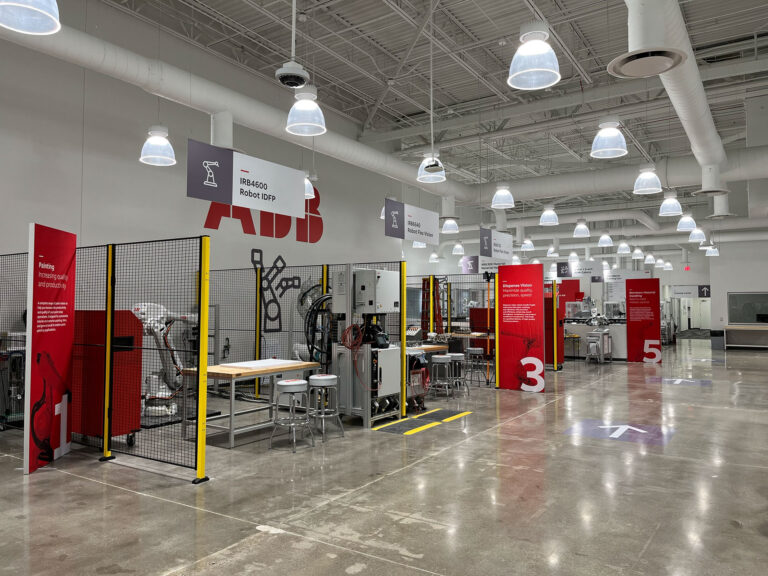
Manufacturing | Industrial, Corporate Office | Interiors
Stream Realty - ABB Robotics
Auburn Hills, MI
