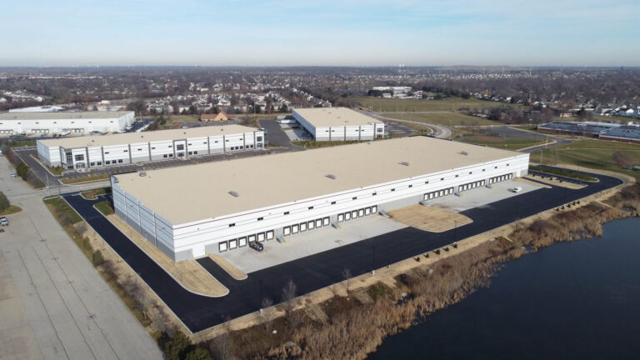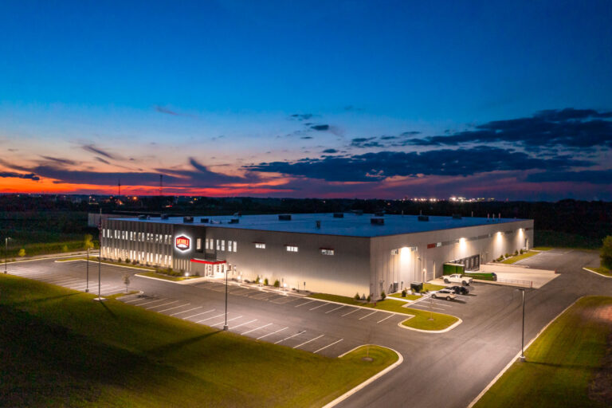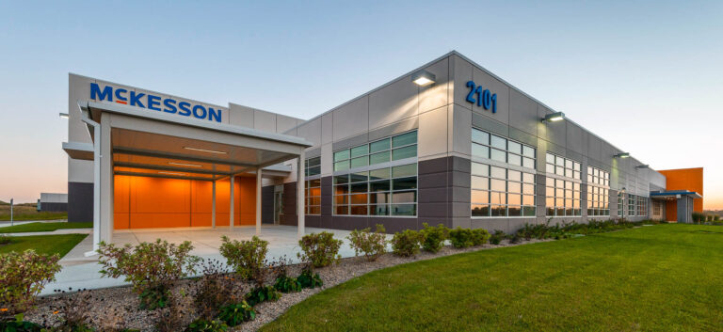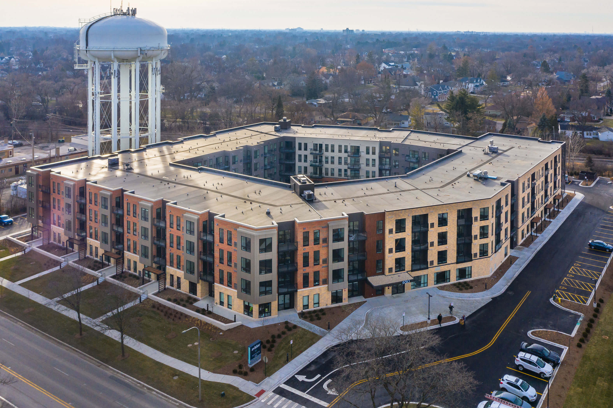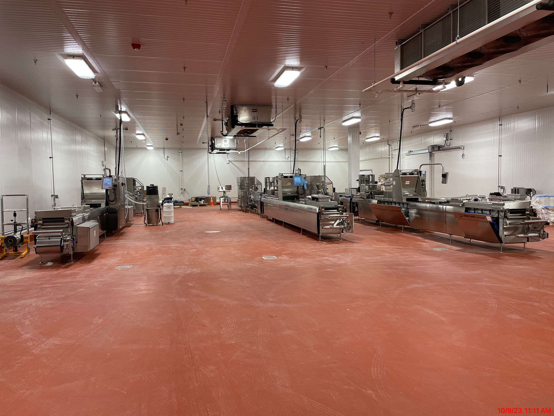
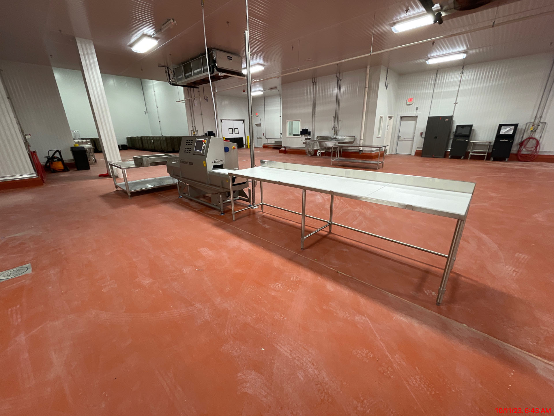
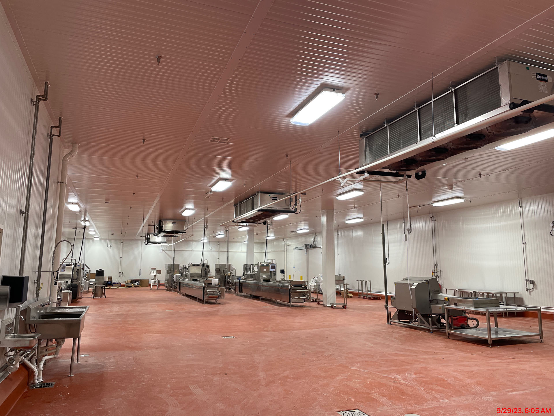
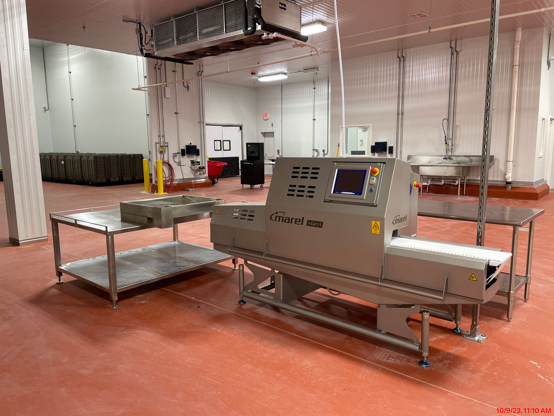
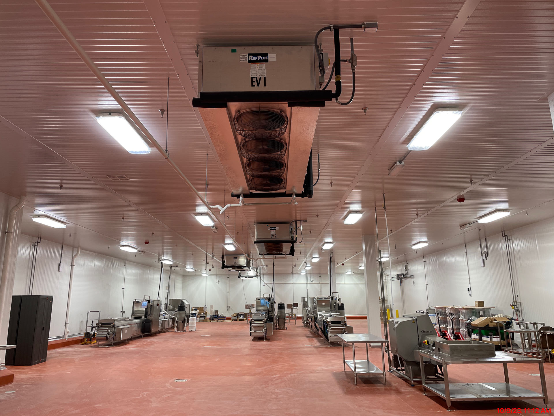
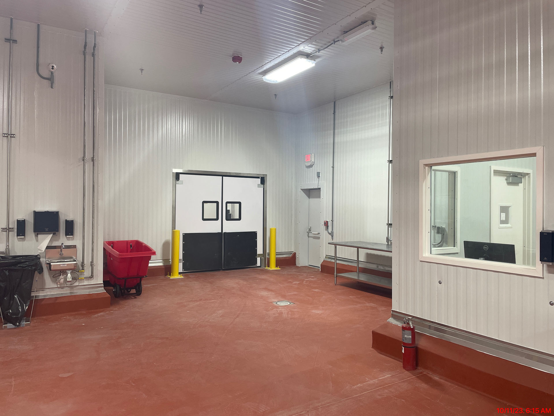
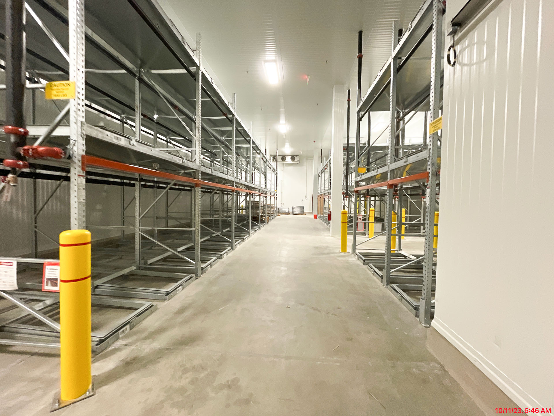
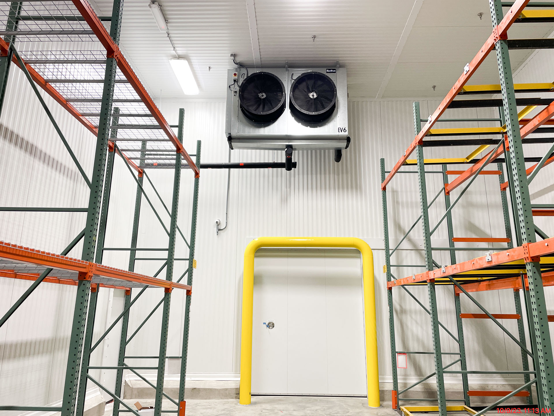
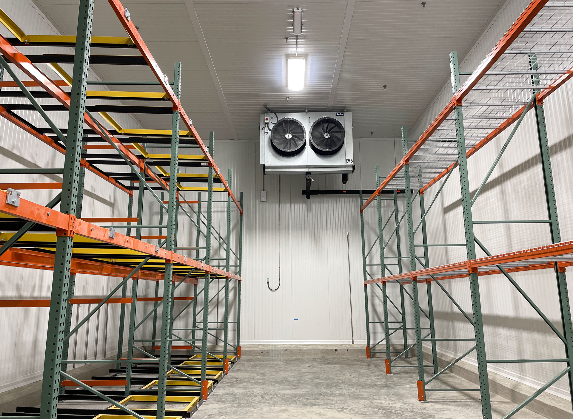
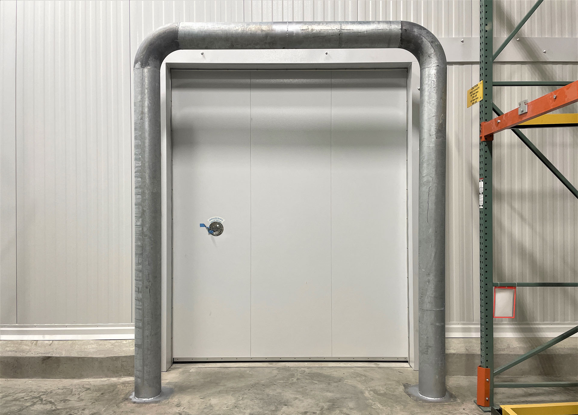
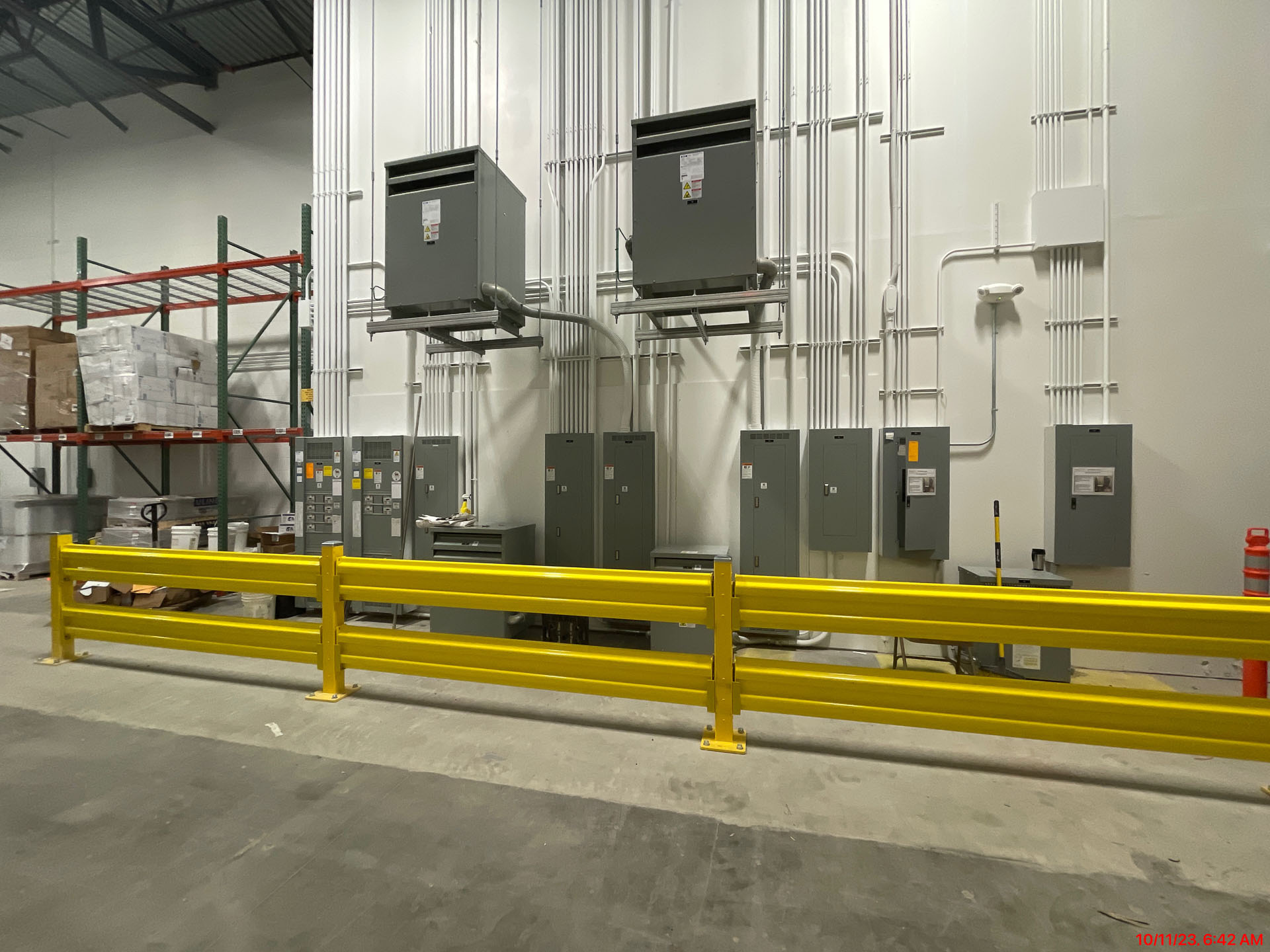
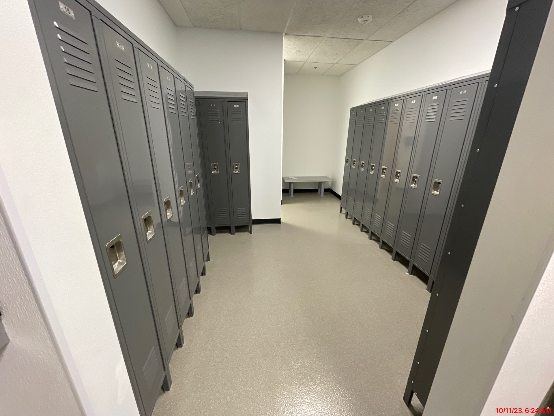
Krusinski completed a 24,970-SF interior renovation for long-time client Santa Monica Seafood within an occupied, multi-tenant facility.
The project began with partial demo to accommodate a specialized buildout, including underground plumbing, upgraded electrical service, floor drainage and sanitary lines to support new production and storage areas. The renovated space now houses multiple temperature-controlled environments—ranging from -10°F to 42°F—including cooled and freezer spaces, packaging lines, ambient rooms, and high-performance refrigeration equipment with insulated doors.
Additional enhancements include epoxy flooring for long-term durability, encased temperature-rated lighting at various ceiling heights, and a glycol refrigeration system. The facility also includes updated office space to support operations.
With extensive experience navigating complex health department regulations, Krusinski served as a trusted partner in delivering a facility that meets stringent food safety and inspection standards.
Footage
Sectors
Warehouse | Distribution
