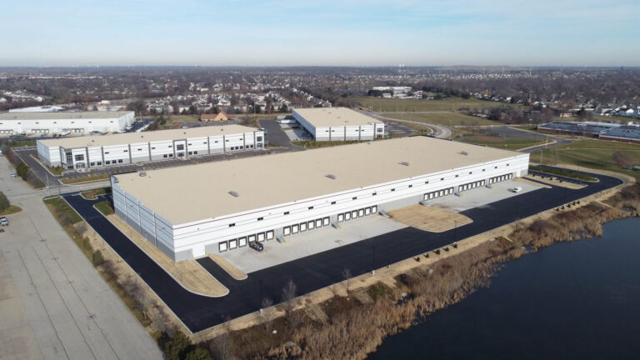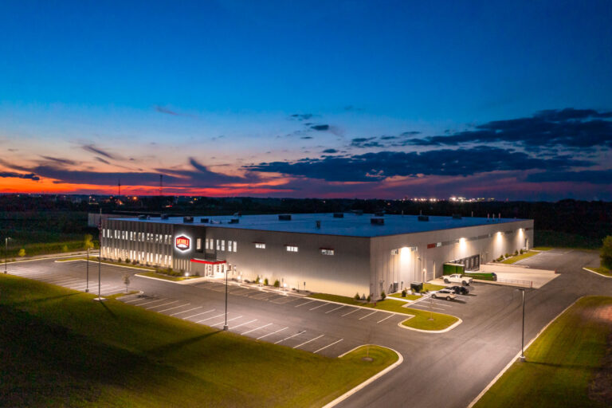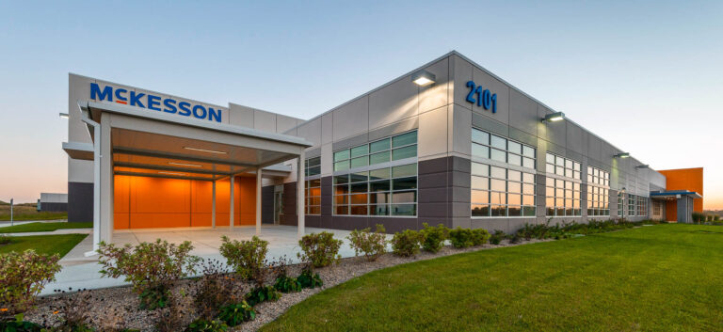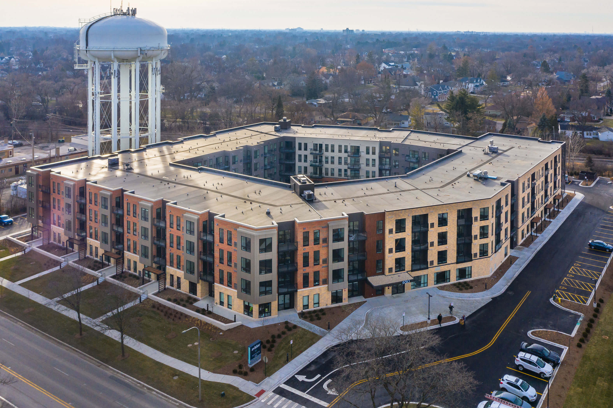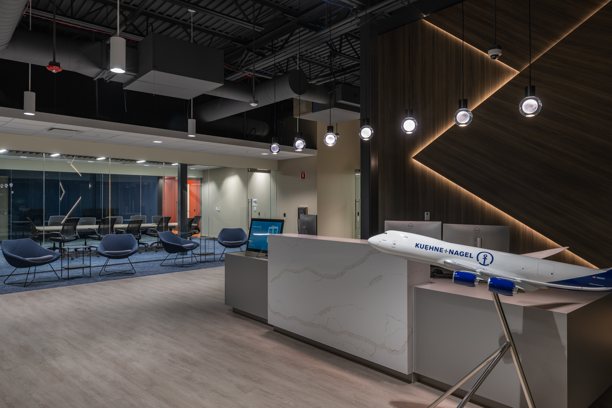
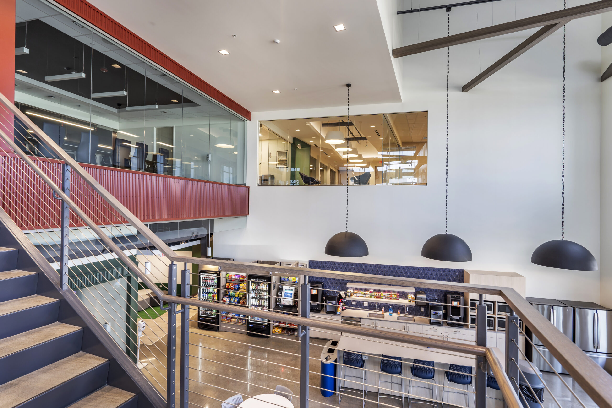
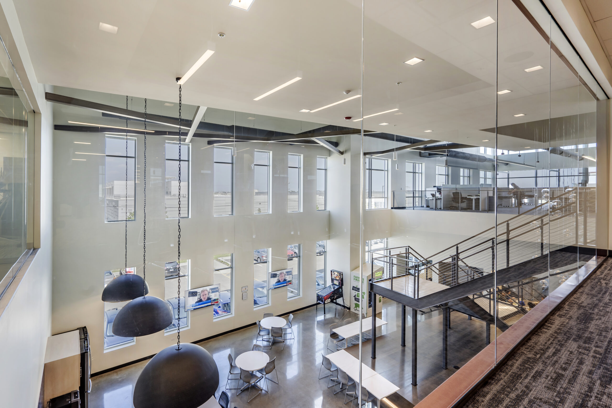
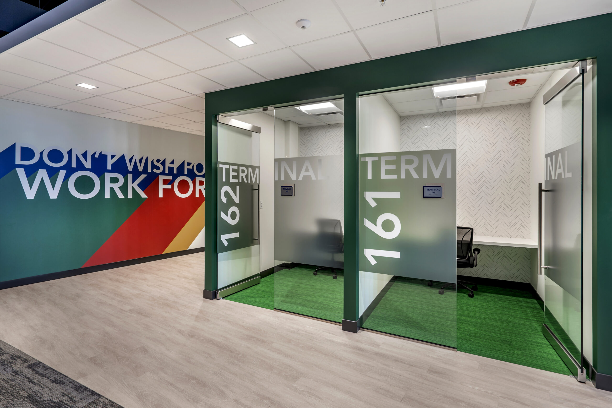
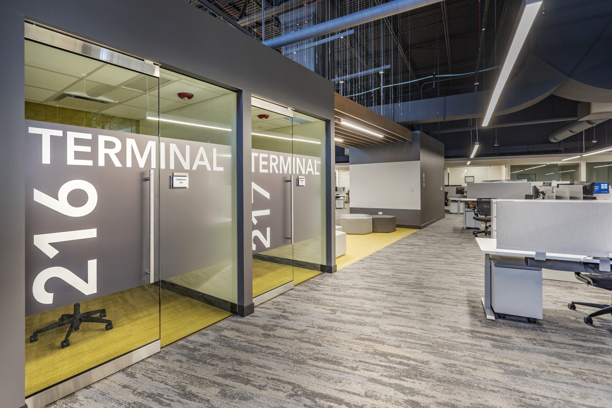
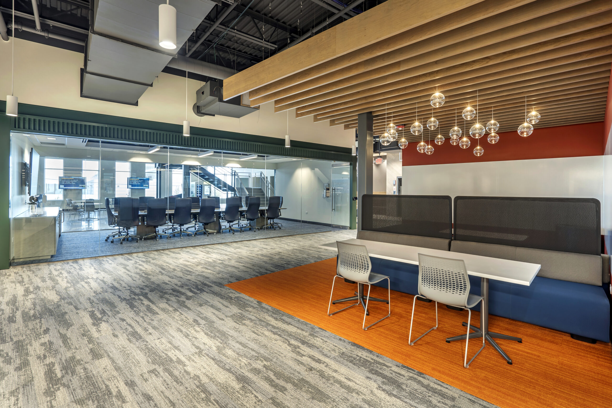
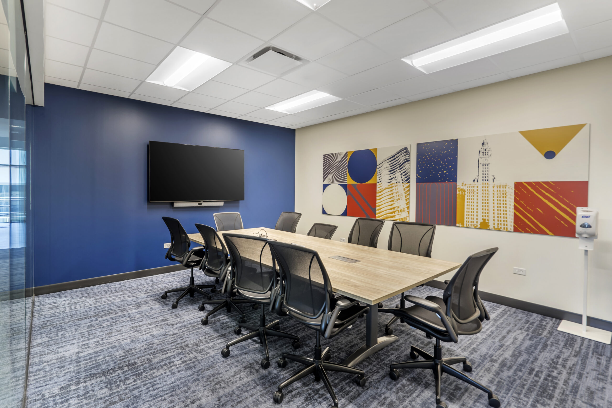
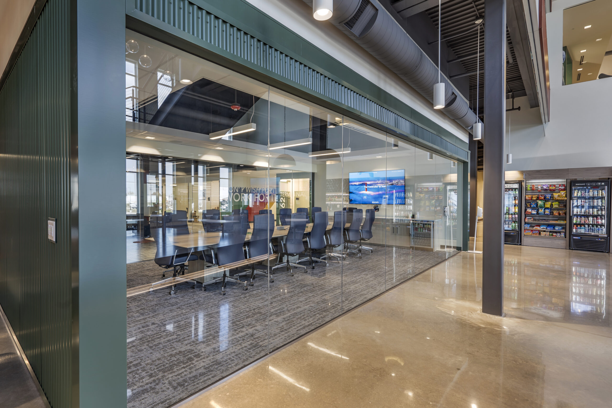
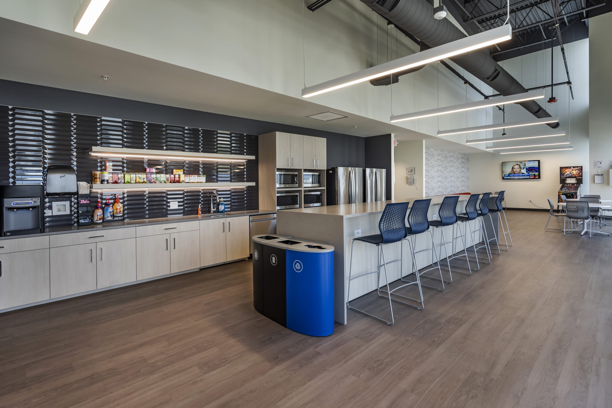
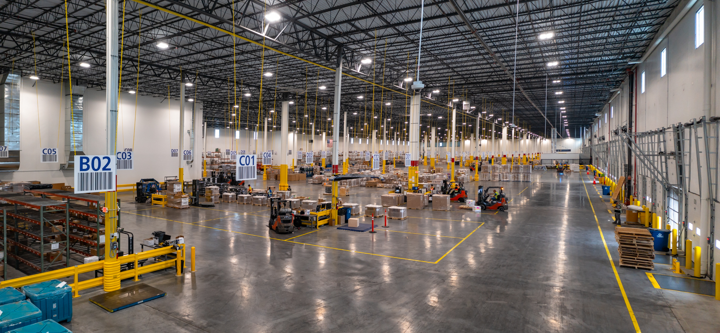
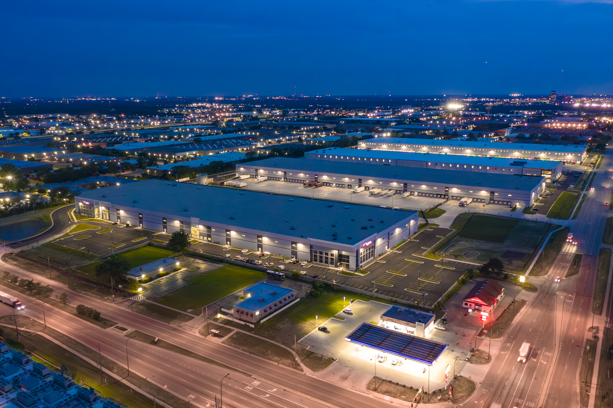
Prologis - Kuehne+Nagel Bensenville, IL
Krusinski Construction completed the ground-up construction and tenant buildout for Kuehne+Nagel at the Mohawk Terrace Redevelopment in Bensenville, Illinois.
The LEED Silver certified, precast facility includes a two-story, 53,700-SF office space featuring private offices, conference rooms, open work areas, an interconnecting stair, ADA-compliant restrooms, and a spacious breakroom. Attached to the office is a 295,360-SF warehouse with 40-foot clear height, 56 loading docks, and two drive-in doors.
Exterior features include a curtainwall system at the main entrance, walkways, benches, new landscaping, and parking for 253 vehicles and 104 trailers.
Kuehne+Nagel leased the facility from Prologis following Krusinski’s earlier construction of multiple speculative warehouse buildings at Mohawk Terrace. The space was then tailored to meet the global logistics company’s operational needs.
Footage
Sectors
Corporate Office | Interiors
