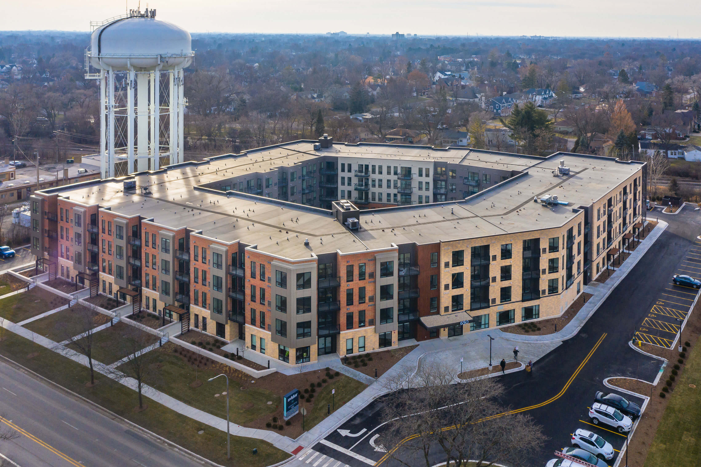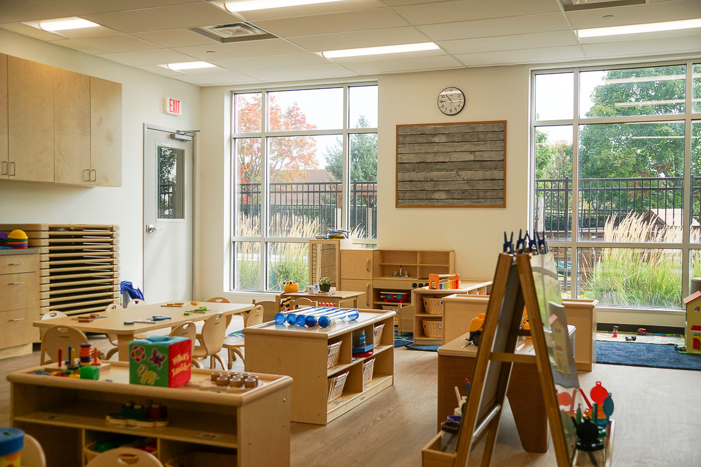
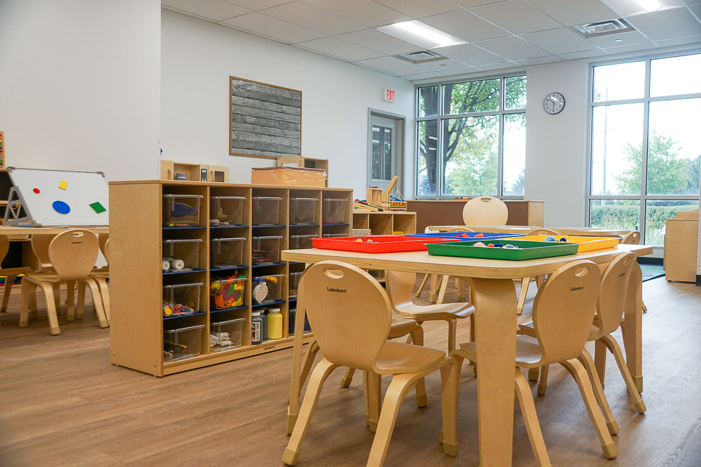
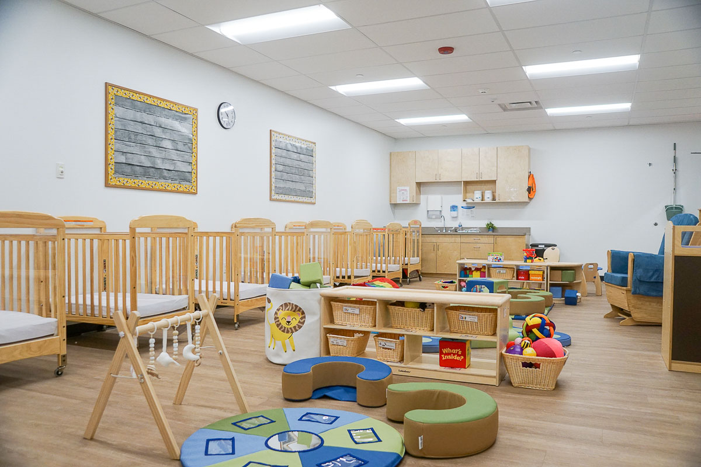
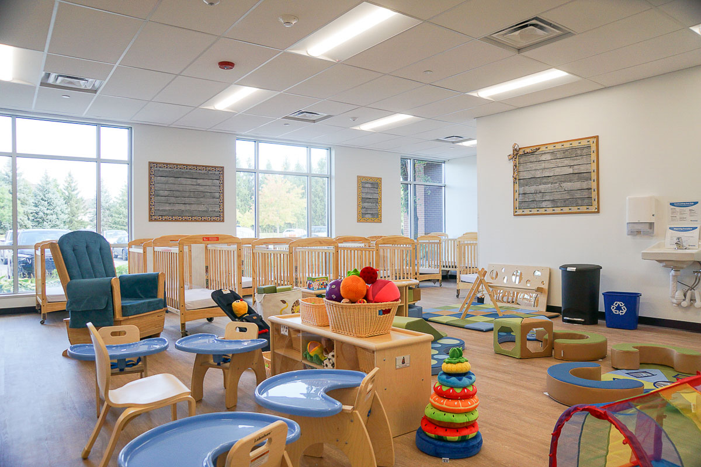
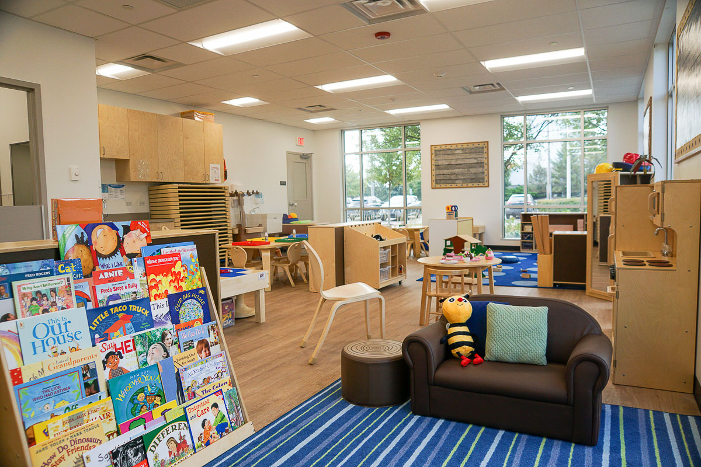
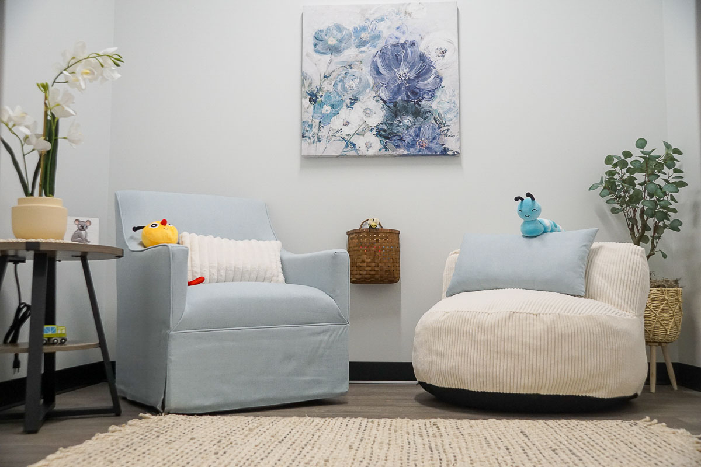
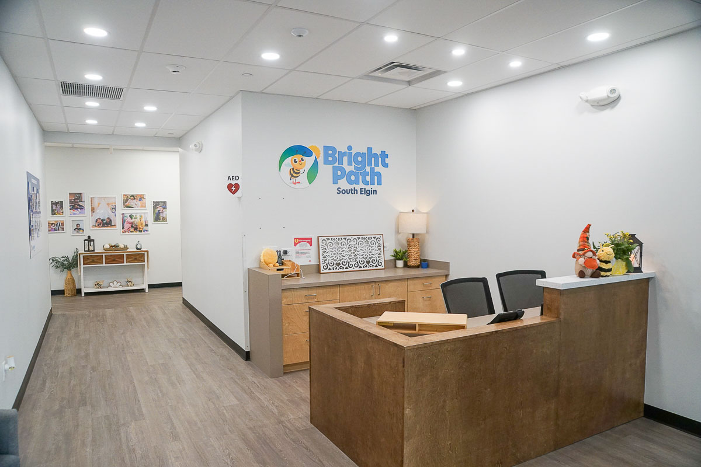
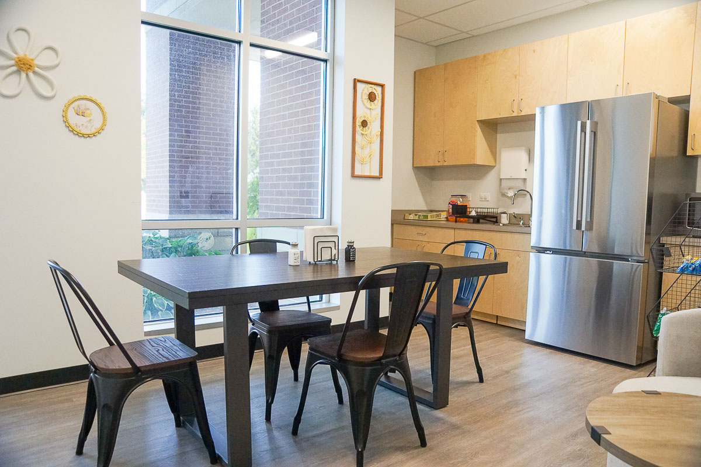
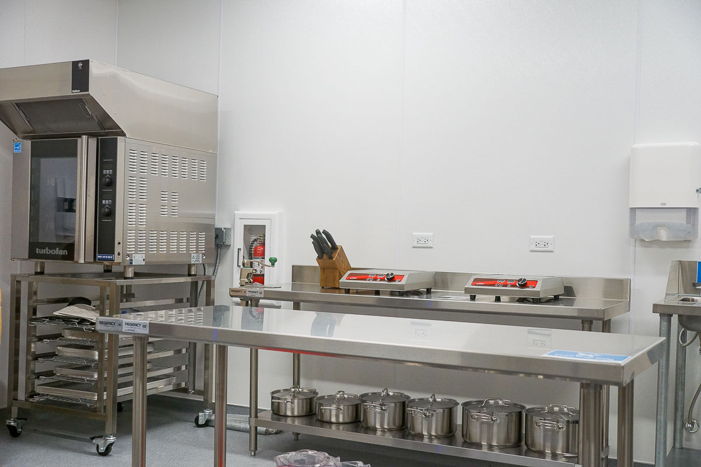
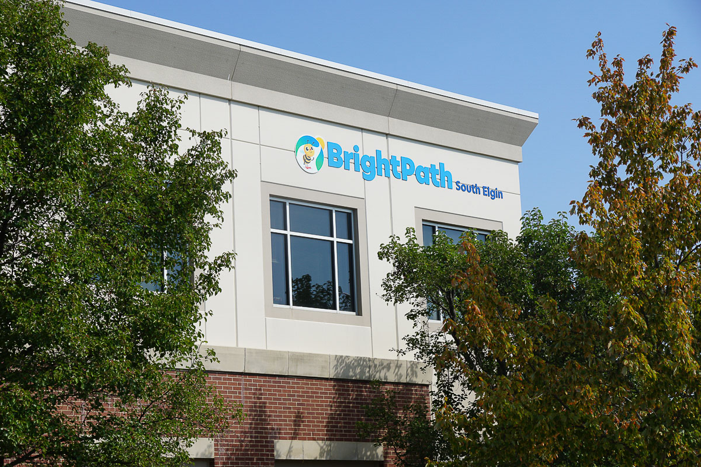
A 14,446-SF, tenant improvement project of a modern daycare center for BrightPath Kids within the Medical and Legal Arts Building. This state-of-the-art learning and development environment features over 13 childcare rooms ranging from infants to Pre-K to toddlers, complete with a full-service kitchen, pantry, in-unit laundry, staff room and offices.
Mechanical, electrical, plumbing and fire protection (MEP/FP) systems were enhanced to meet the building requirements. The building’s exterior received parking lot improvements and the addition of a new playground on the east side of the building.
Krusinski originally completed the ground-up, two-story Medical and Legal Arts Building in 2007.
Footage
Sector
Related
Projects
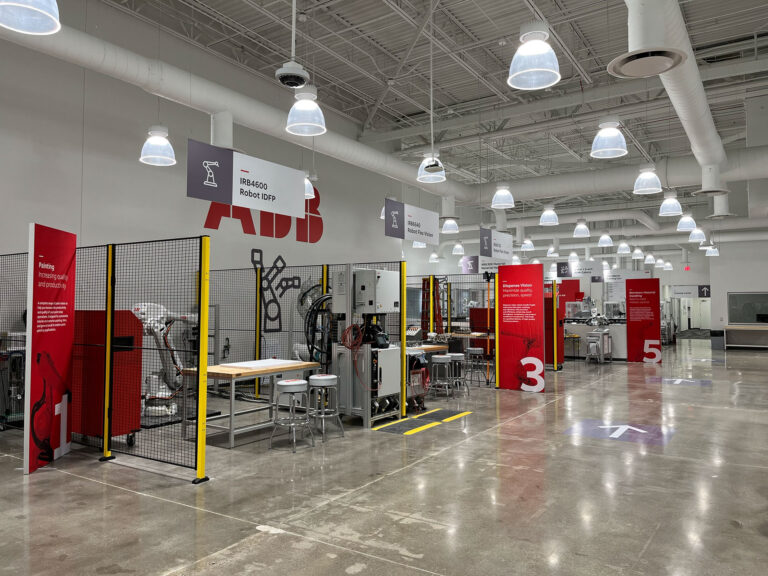
Manufacturing | Industrial, Corporate Office | Interiors
Stream Realty - ABB Robotics
Auburn Hills, MI
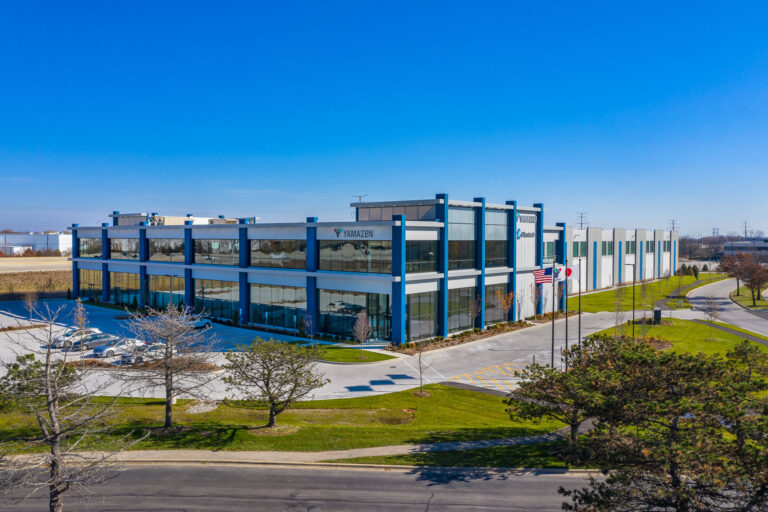
Corporate Office | Interiors, Manufacturing | Industrial
Yamazen
Elk Grove Village, IL
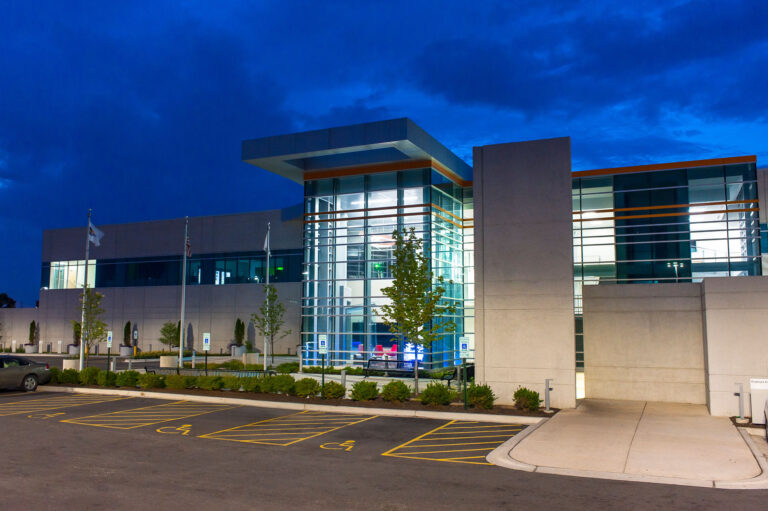
Food & Beverage, Corporate Office | Interiors, Warehouse | Distribution
IAC - LSG Sky Chefs
Des Plaines, IL
