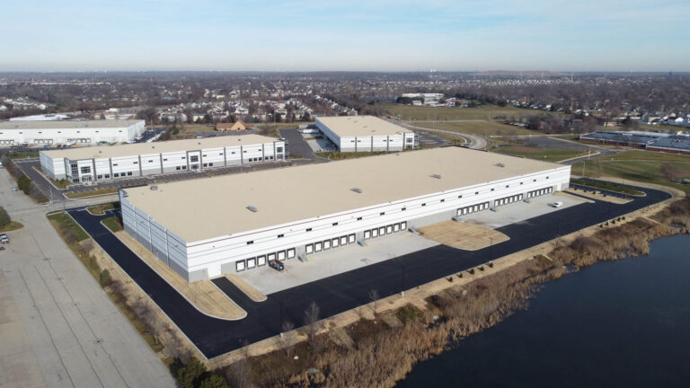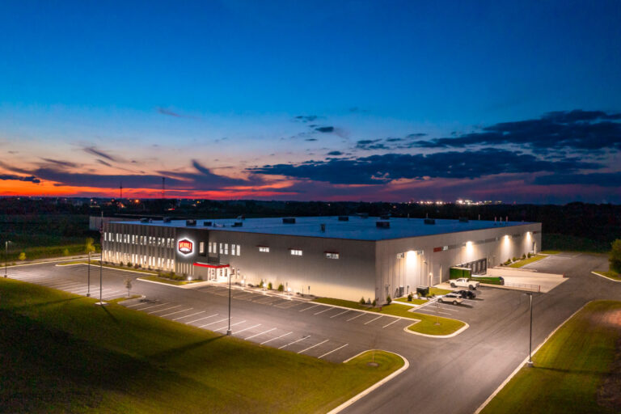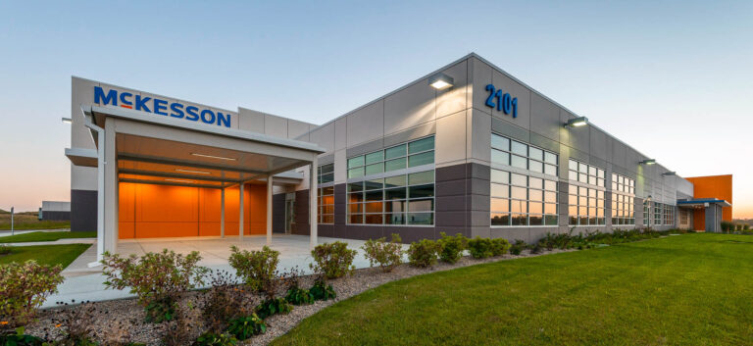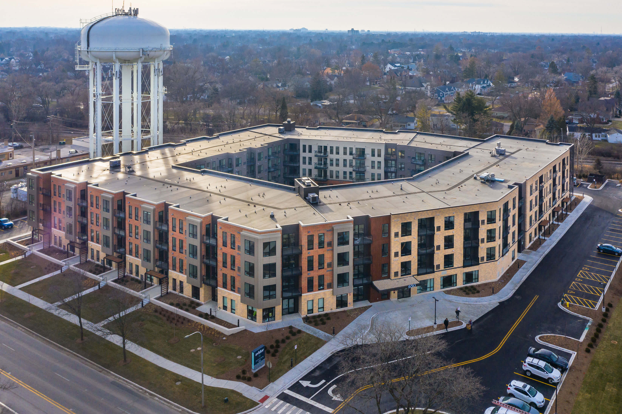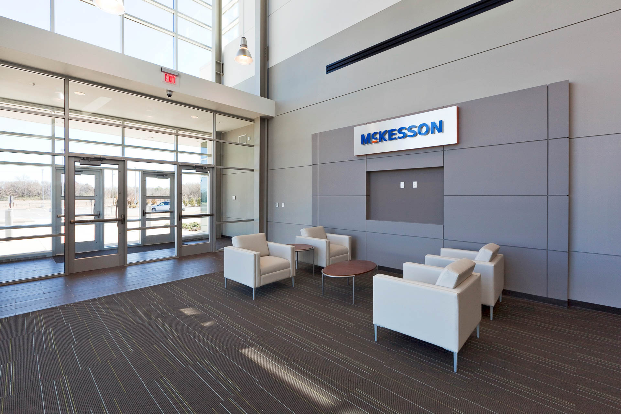
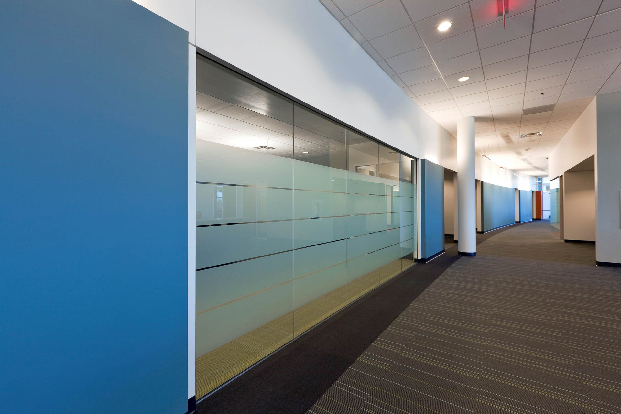
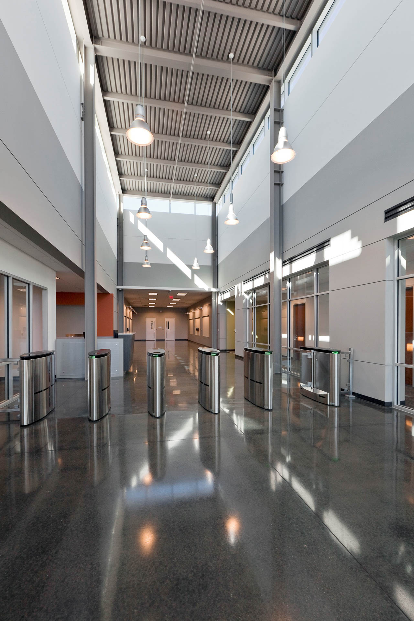
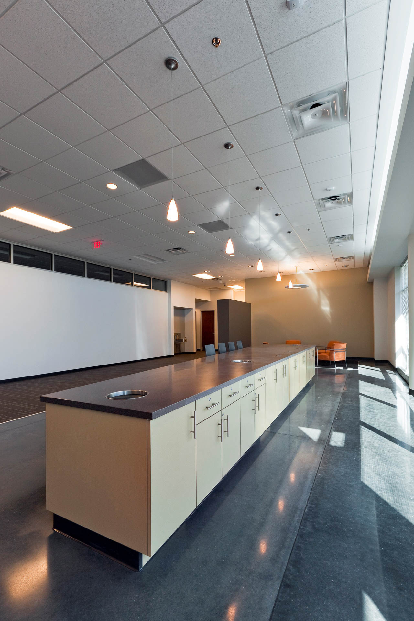
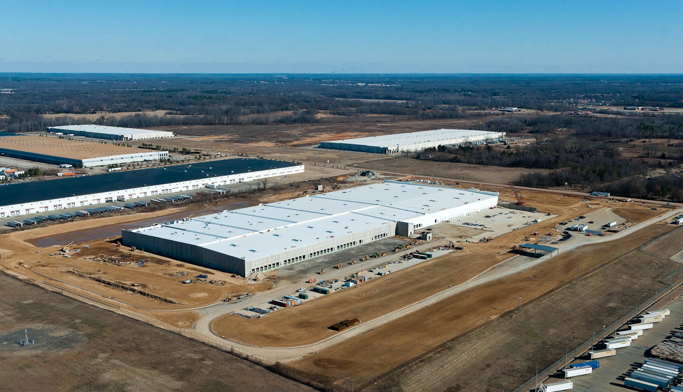
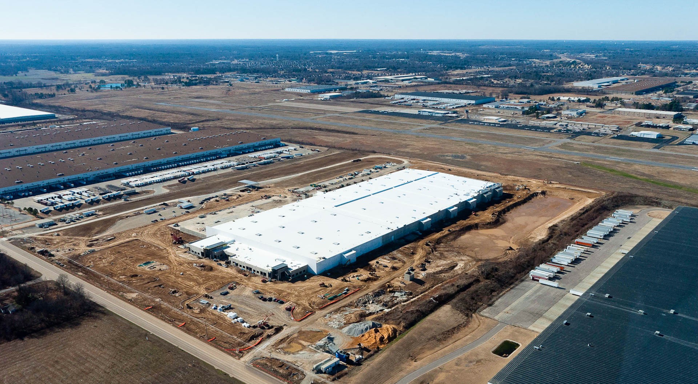
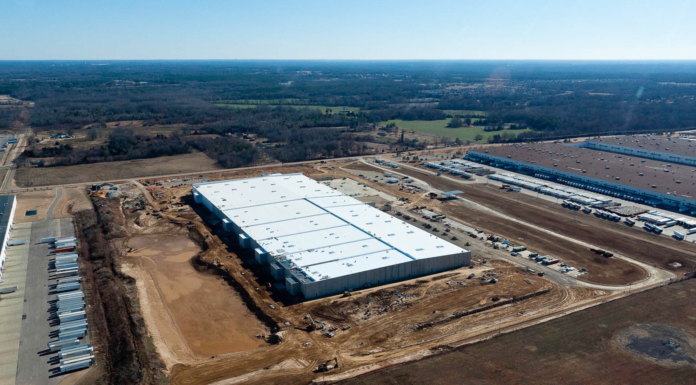
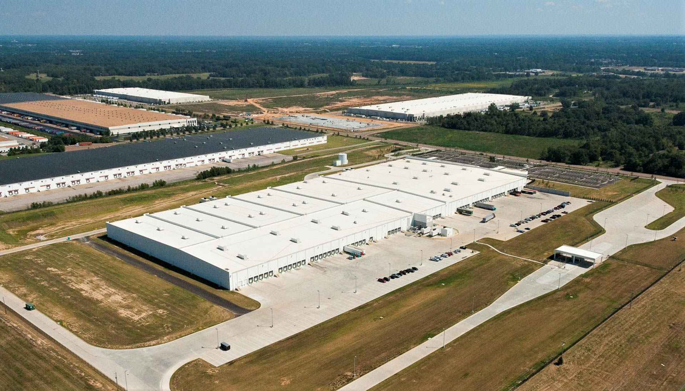
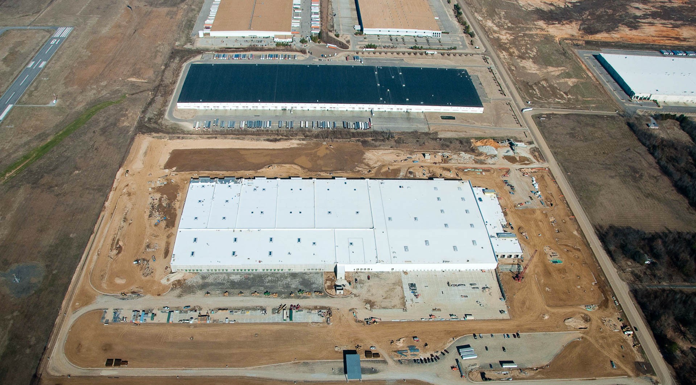
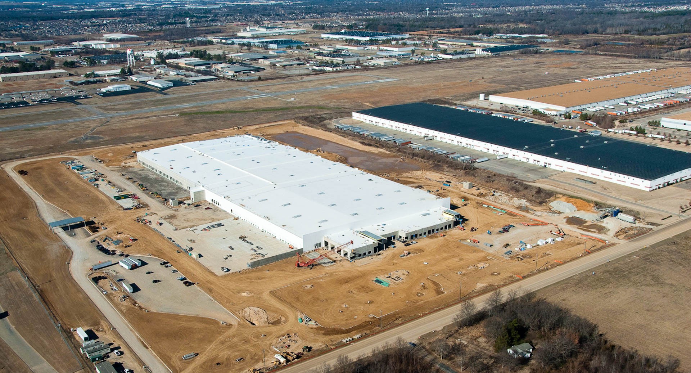
McKesson Pharmaceutical Olive Branch, MS
A new 644,000-SF, LEED-certified distribution center for McKesson Pharmaceutical built on a 67-acre site. The facility includes 41,000 SF of office space, 56 exterior docks, one drive-in door with 30′ clear height, 398 parking stalls and state-of-the-art warehousing systems.
This distribution center allows McKesson to more efficiently serve its growing customer base providing the most advanced material handling systems available. Water, energy efficiency and indoor environmental quality measures are incorporated to maintain sustainable best practices.
McKesson, a world leader in the distribution of pharmaceutical products has specific warehouse requirements such as temperature control, high-security storage including heavy-duty, drug-safe and automated material handling equipment. Krusinski Construction provided McKesson with innovative and timely solutions that led to the successful completion of multiple projects across multiple states.
Footage
Sectors
Corporate Office | Interiors
