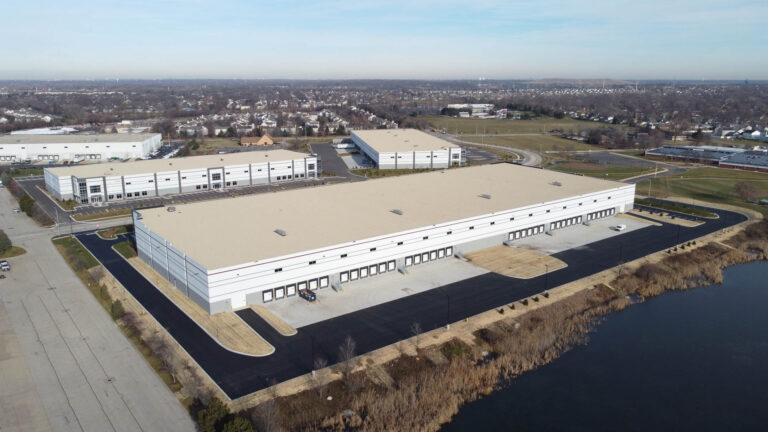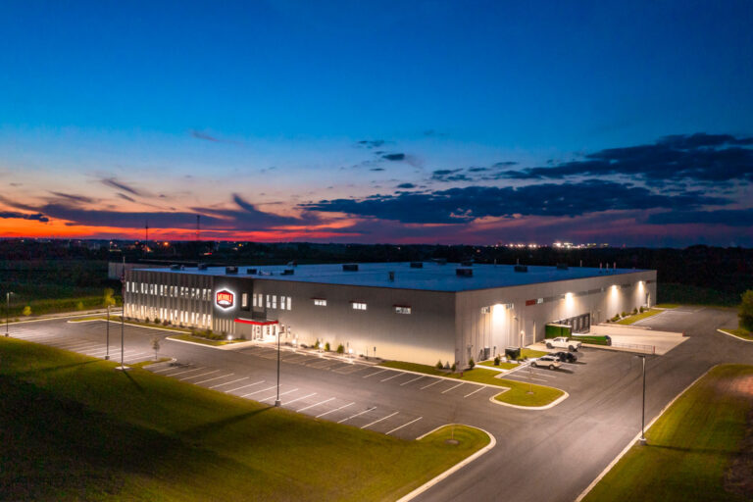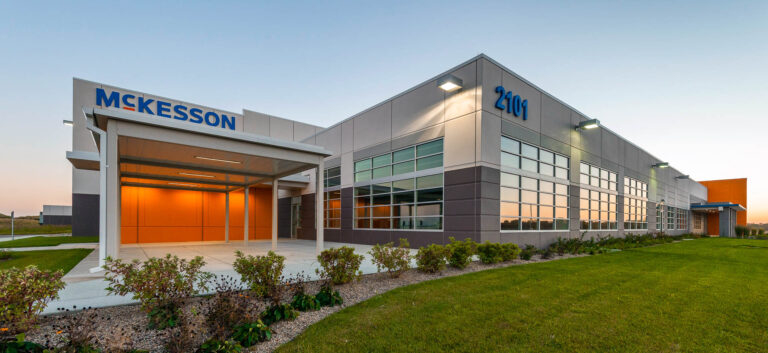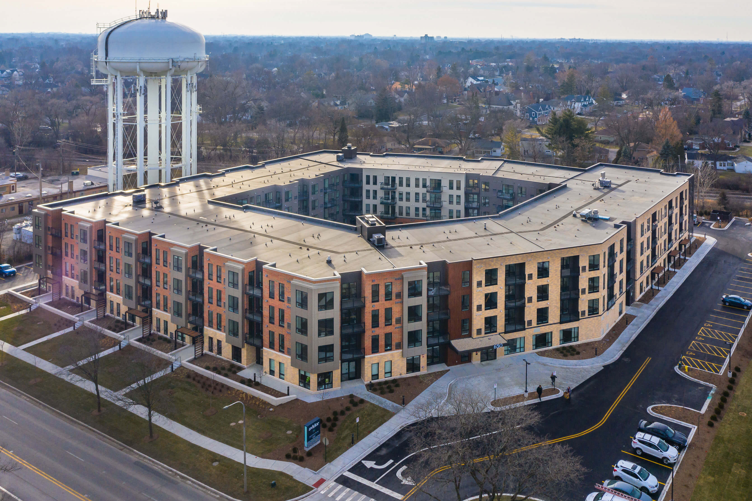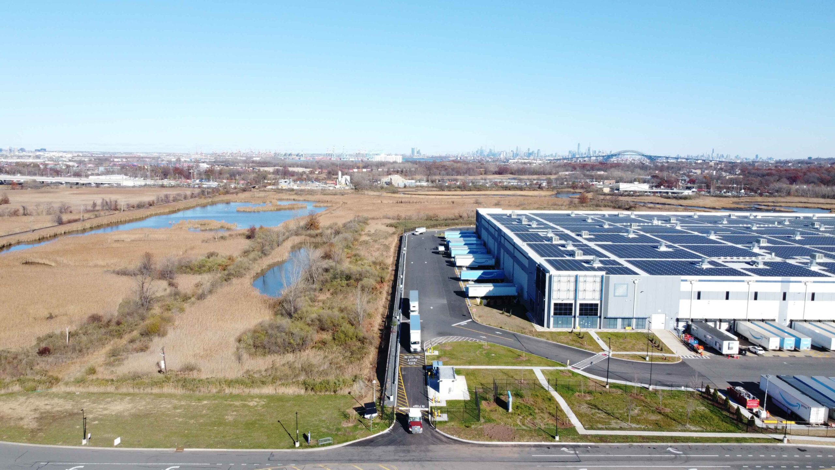
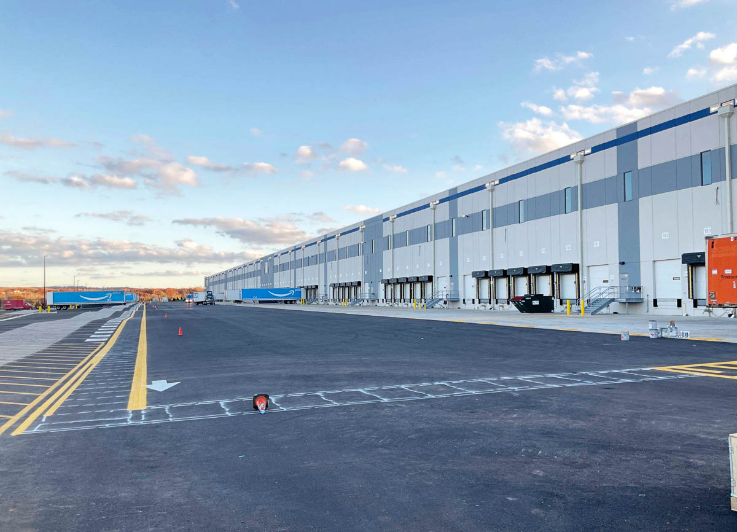
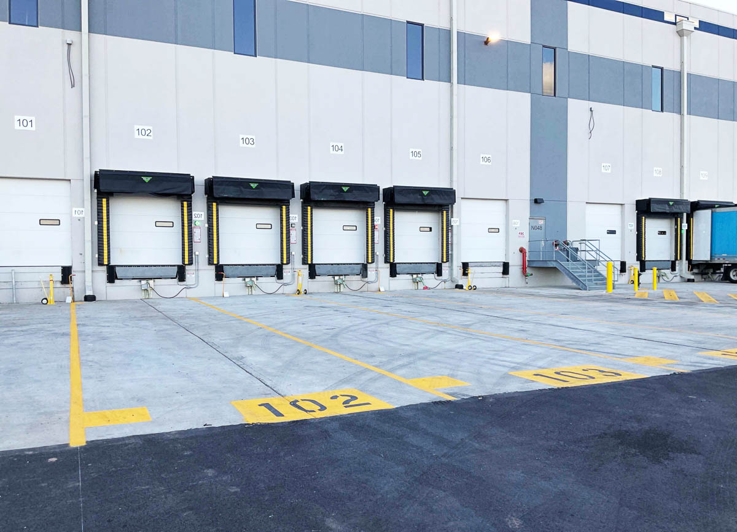
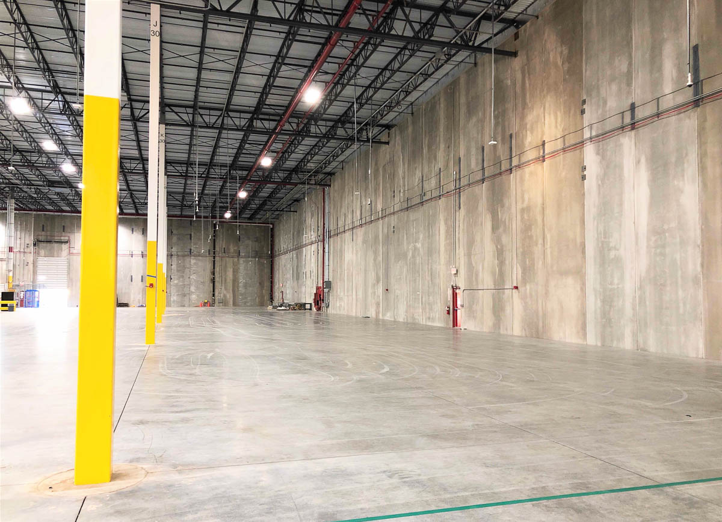
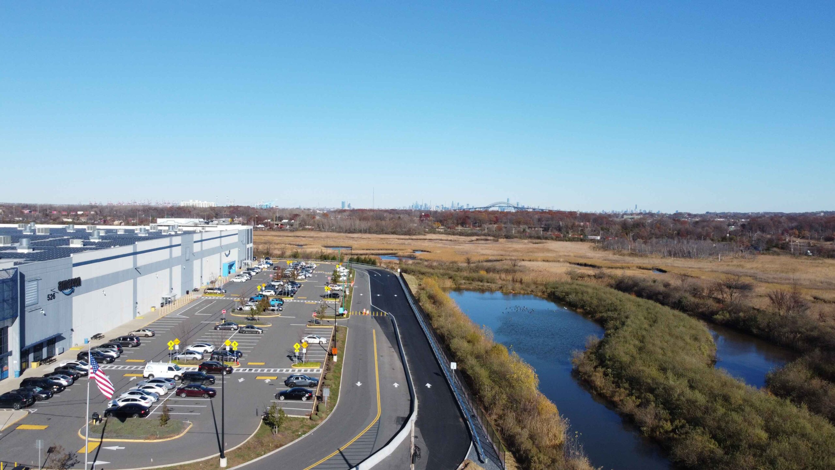
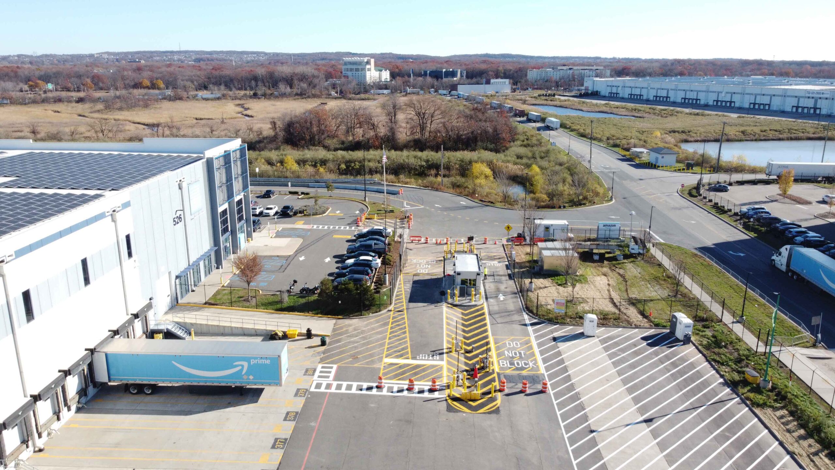
Interior renovation and site improvements to an existing 975,000-SF sortation center for a large, national e-commerce company were completed.
Phase I of this project included the creation of new office spaces, restrooms and breakrooms – approximately 13,000-SF. The scope also included the addition of AC units, HVLS fans, electrical upgrades, 169 dock positions, a new backup generator and the installation of temporary facilities for associates.
Phase II included the installation of retaining walls and the widening of the East and West roadways, installation of two prefabricated guard houses, removal of the West parking lot, the addition of 38 trailer parking stalls, the installation of the South force main, the reworking of the North trailer parking stalls and miscellaneous site utility modifications.
Footage
Sector
