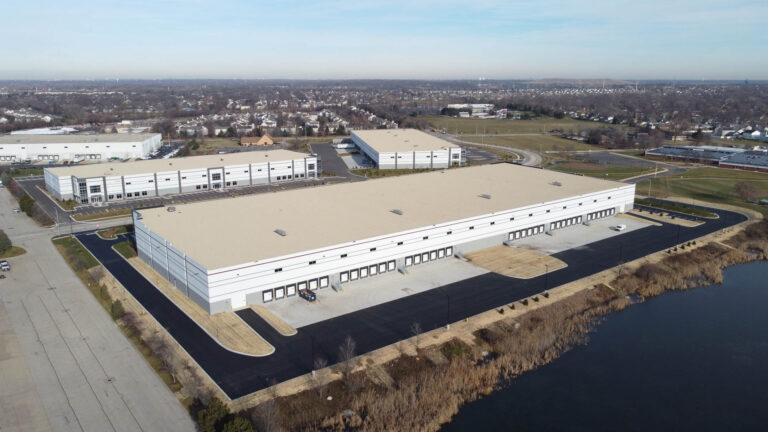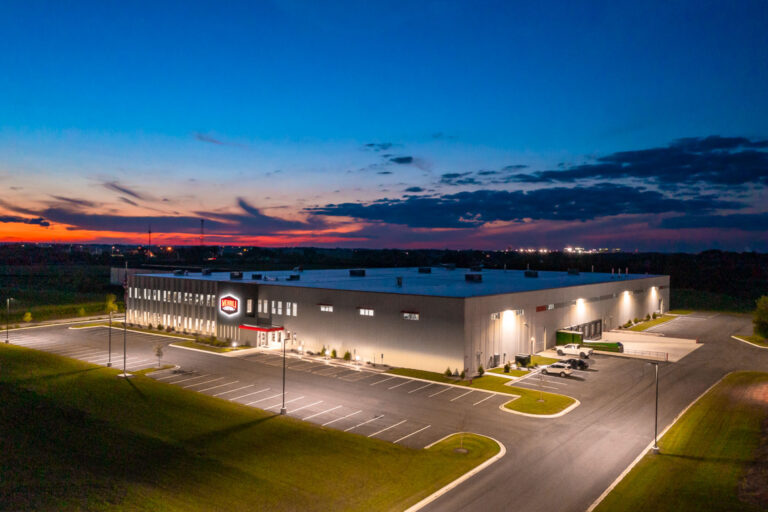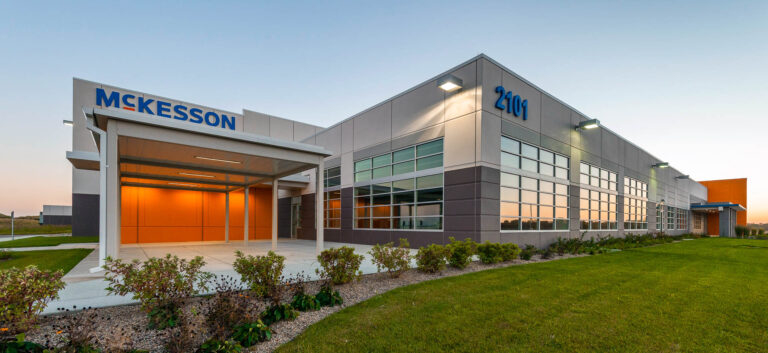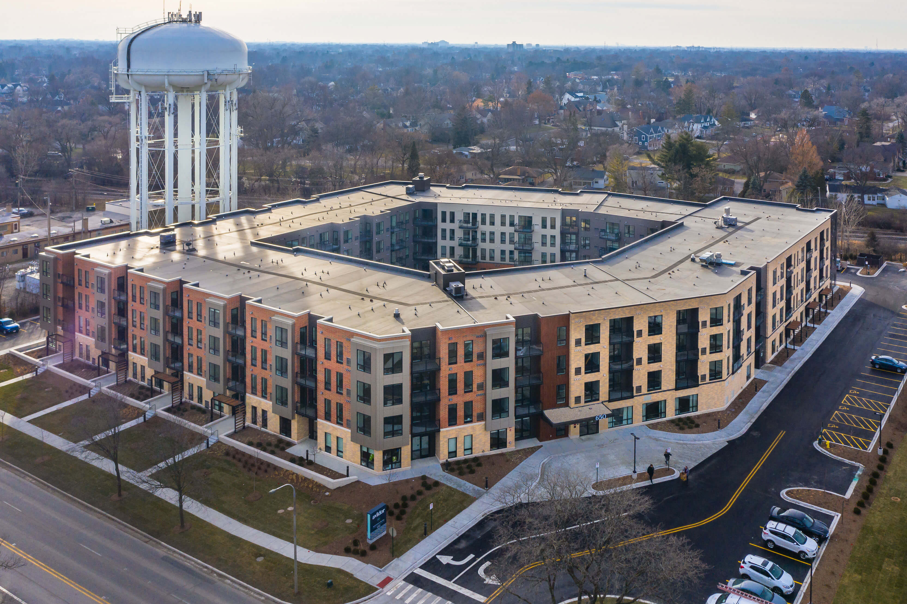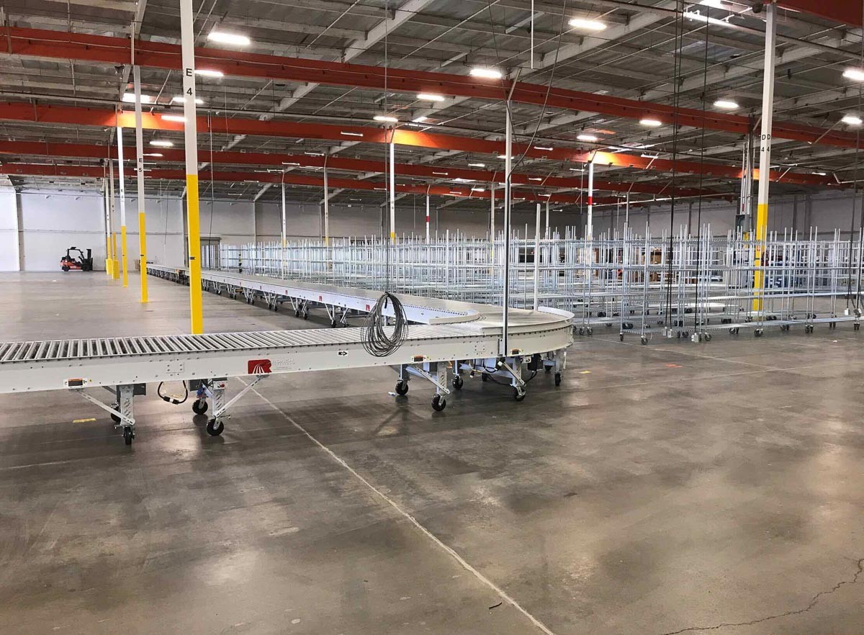
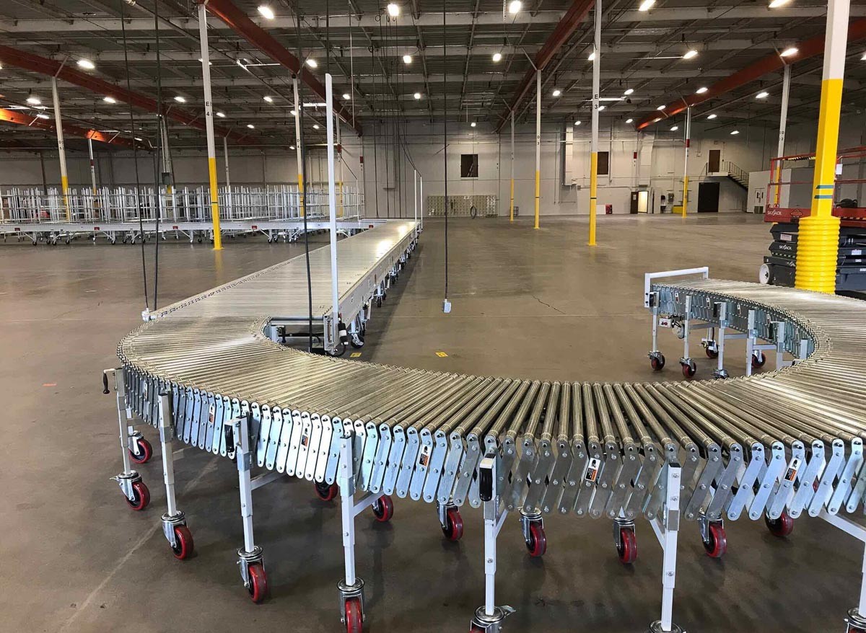
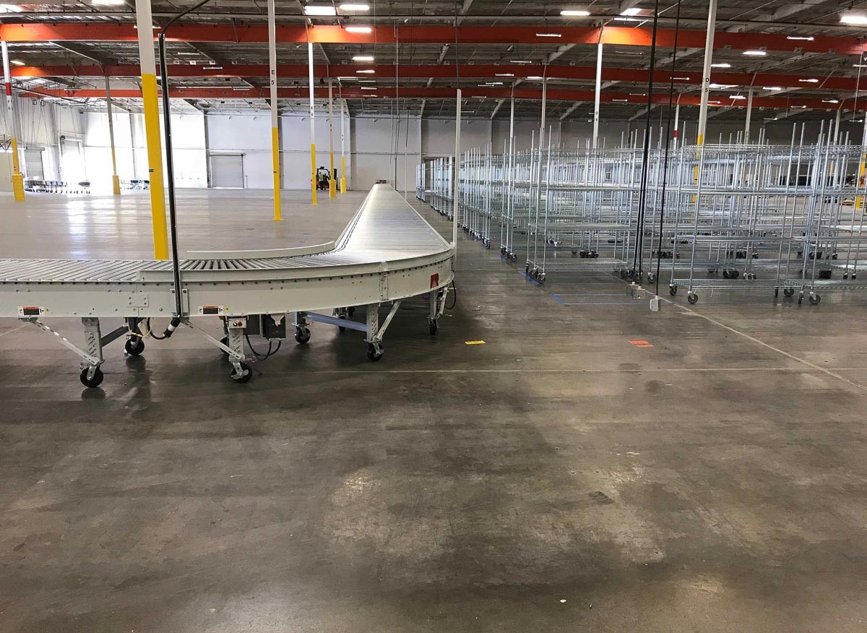
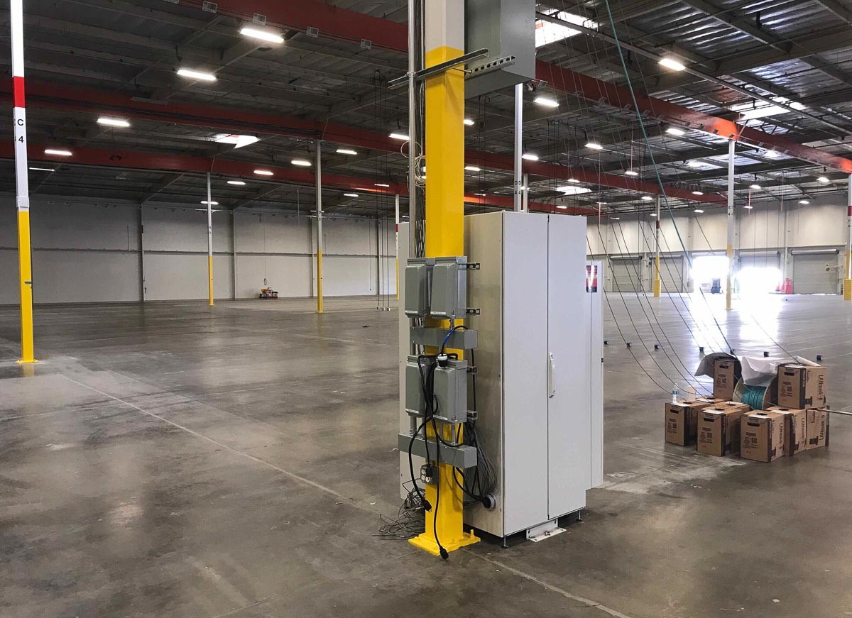
The multi-phased build-out of an existing 100,000-SF warehouse for a new ‘MVP’ delivery station. Building renovations included additional power throughout the warehouse, re-lamping existing fixtures as required, painting columns, plumbing to a tenant ice maker, three new dock light/fan combos, replacement perimeter hardware and touch up painting and misc. demo of the existing office block. Work also included telecommunications, camera, and security packages necessary for an MVP delivery station.
The second phase included the interior build-out of an existing 45,600-SF warehouse consisting of 9,200 SF of office space, a new maintenance area, site improvements, lighting upgrades and the addition of power and data feeds.
Square
Footage
Footage
100,000
Market
Sector
Sector
Warehouse | Distribution
Architect
PDMS Design Group
