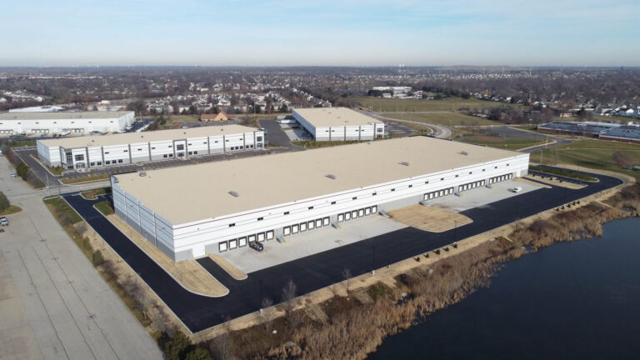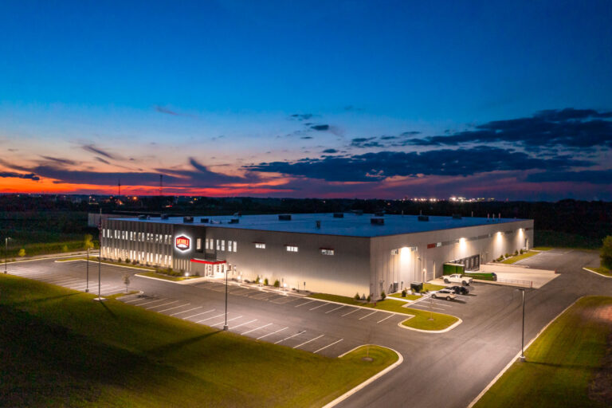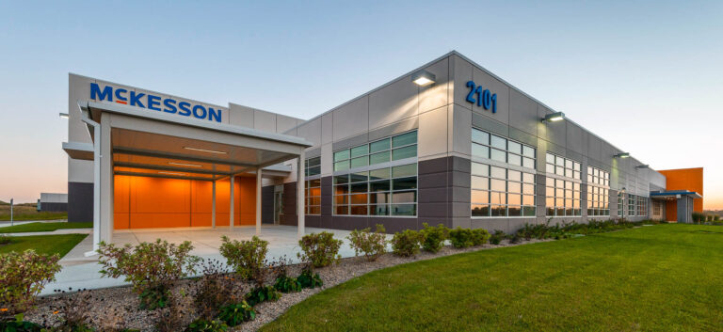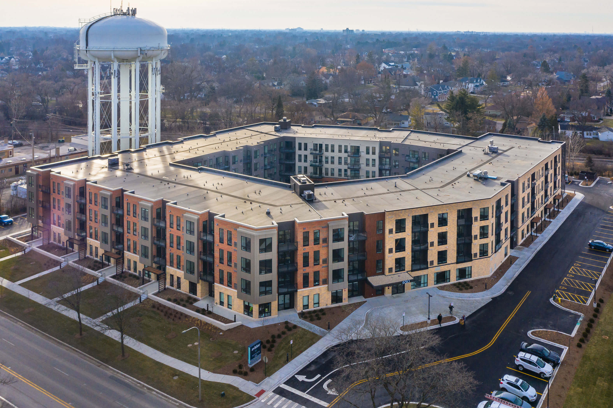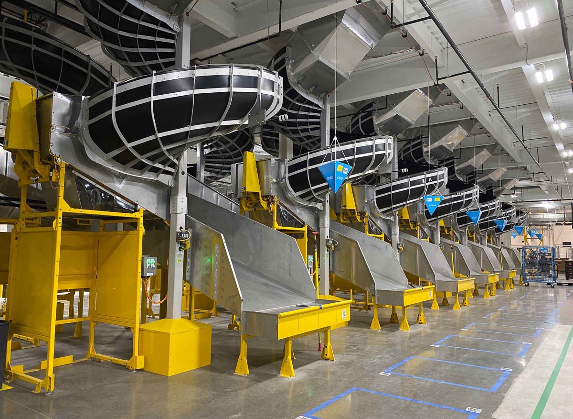
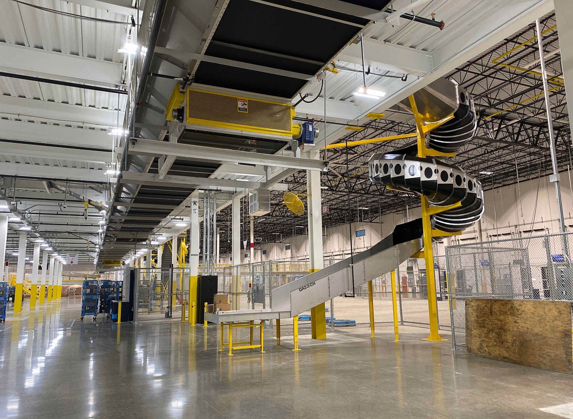
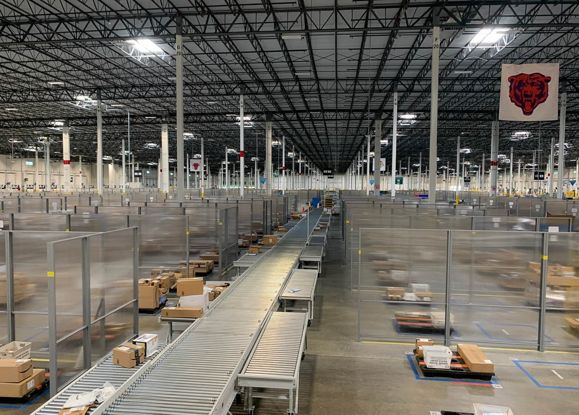
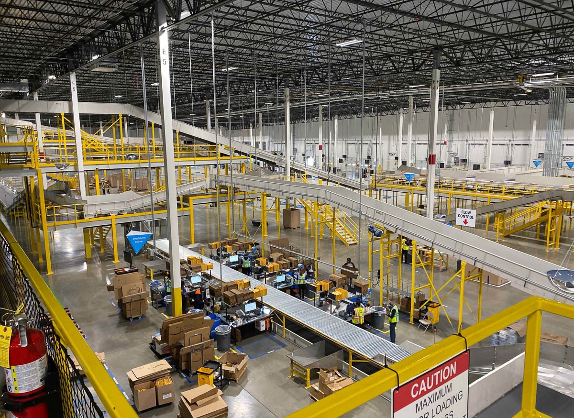
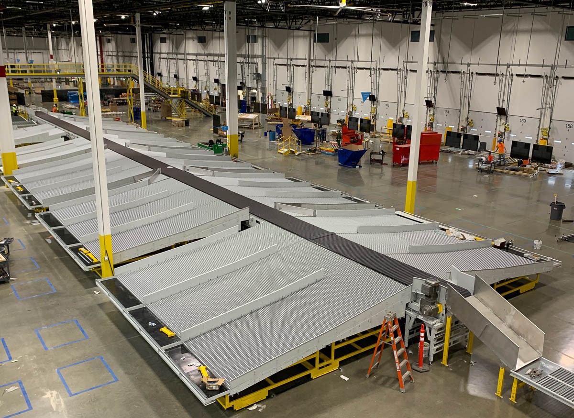
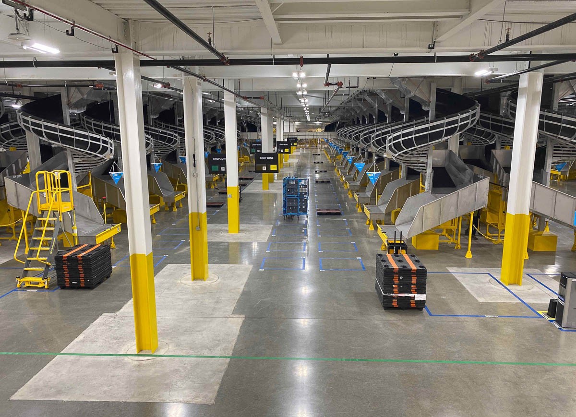
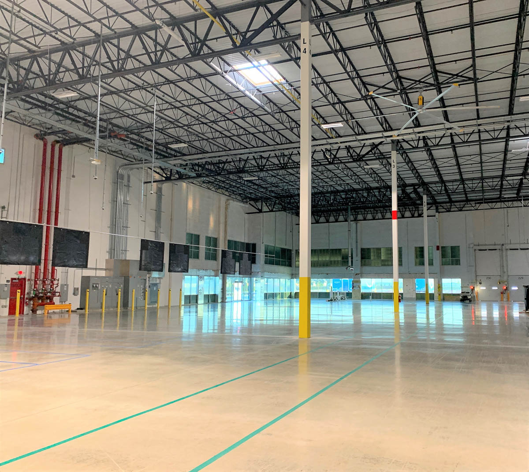
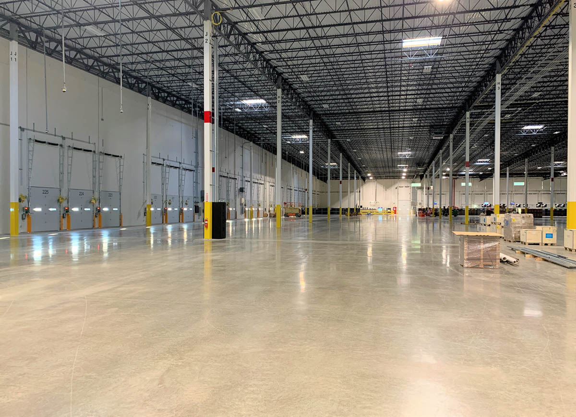
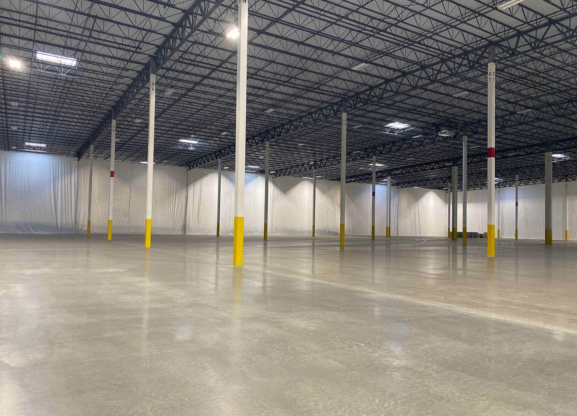
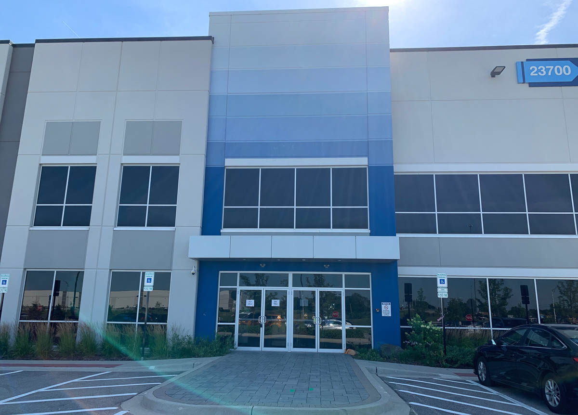
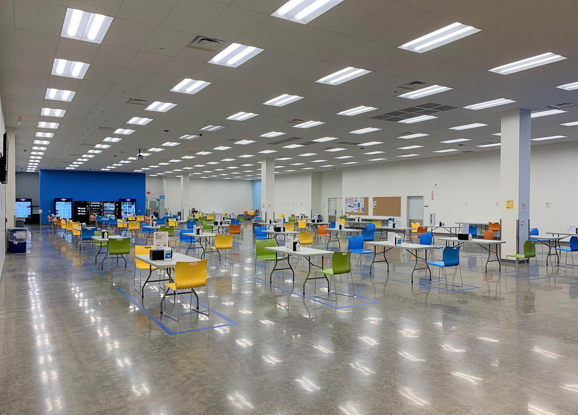
A multi-phased interior build-out of an existing 752,000-SF warehouse into a new sortation center in Channahon, Illinois. Building improvements include a new 25,000-SF office space with a training room, break room and AM Care Station, new power & data feeds for modules & conveyors, new HVAC equipment with BAS integration and a secured perimeter. Upgrades included work on 174 dock positions and the installation of two guard houses.
Phase two included renovations to 80,000 SF of the 752,000-SF warehouse. The scope included security and telecommunication upgrades, the addition of power/data feeds to material handling equipment, and new training, contemplation and storage rooms. The construction took place during daily operations with the client.
Footage
Sectors
Manufacturing | Industrial
