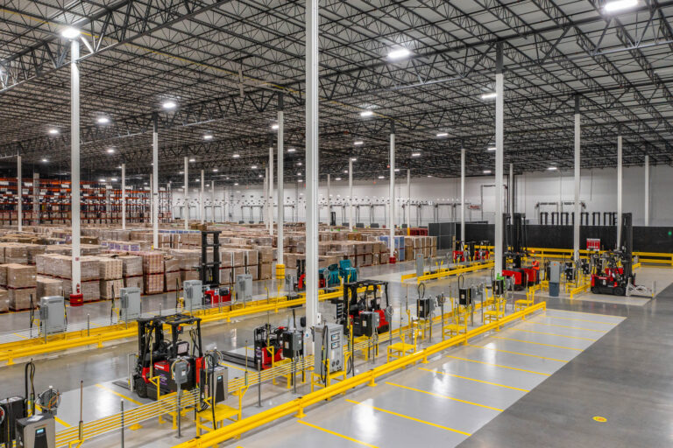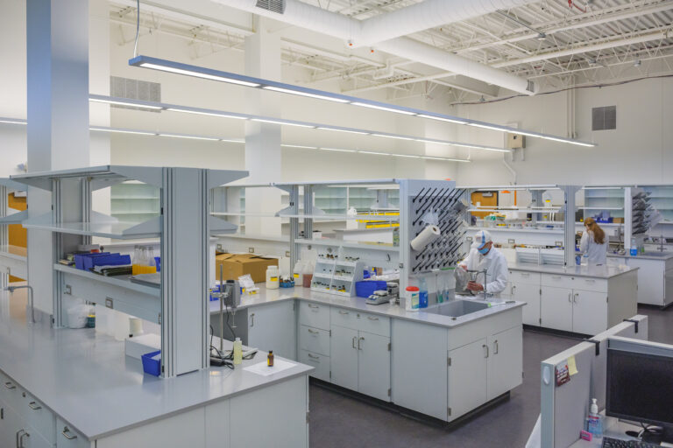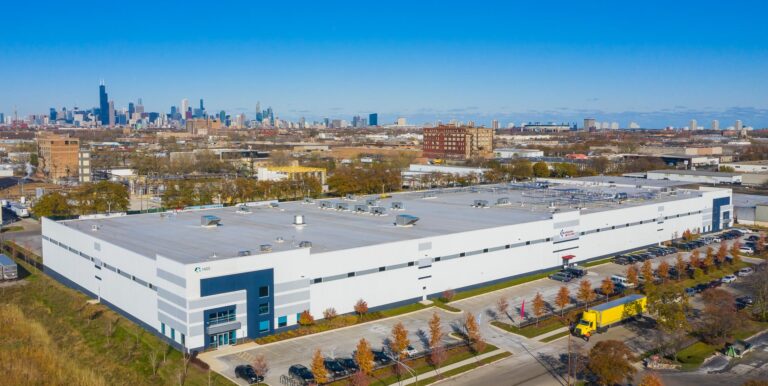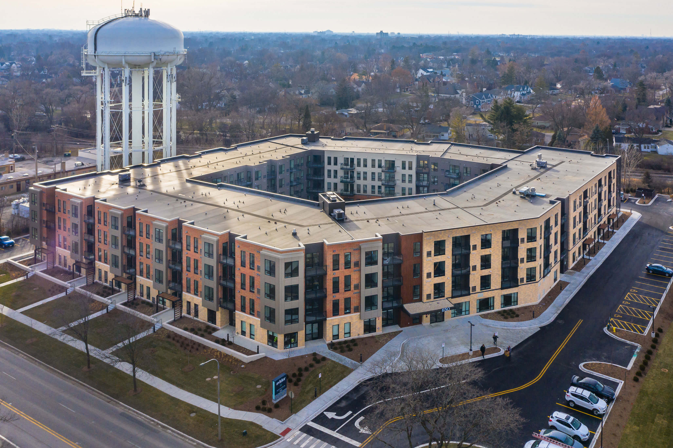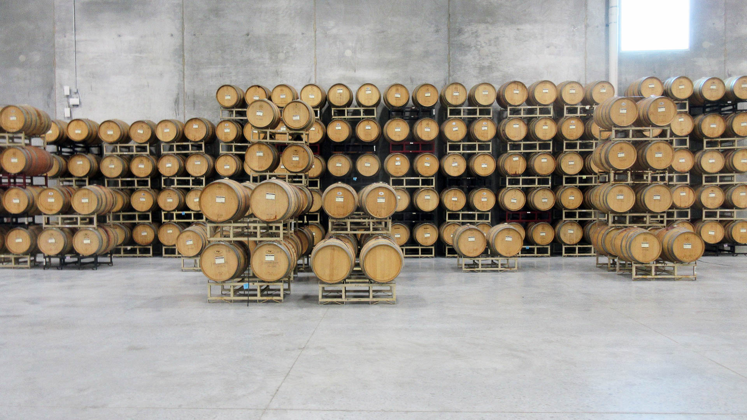
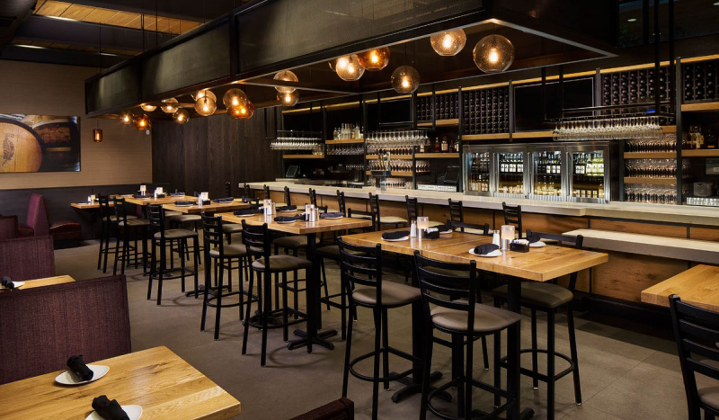
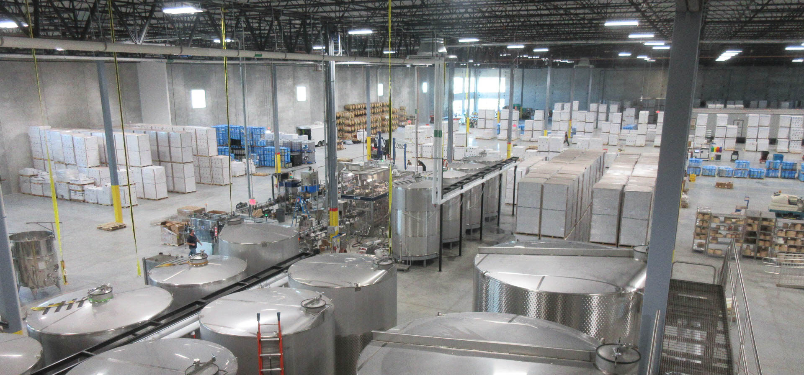
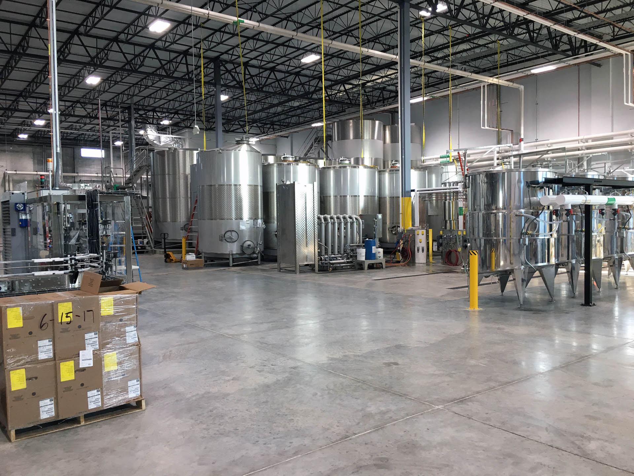
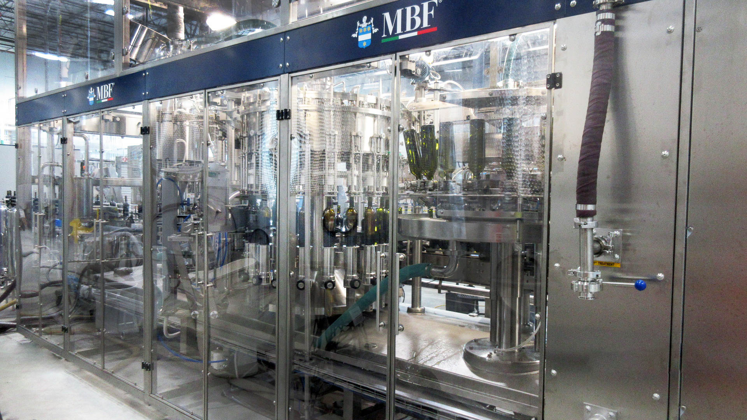
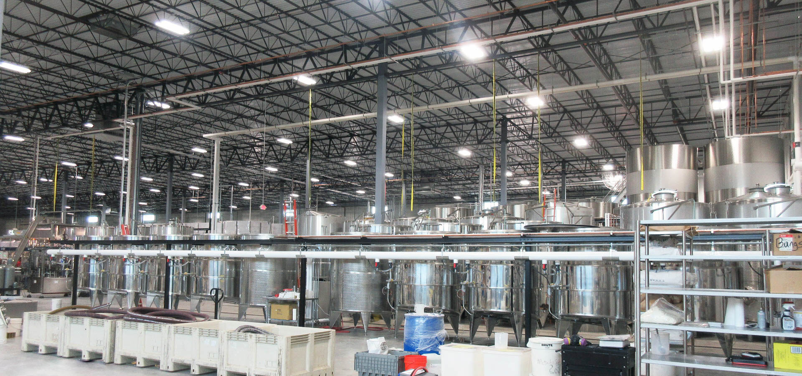
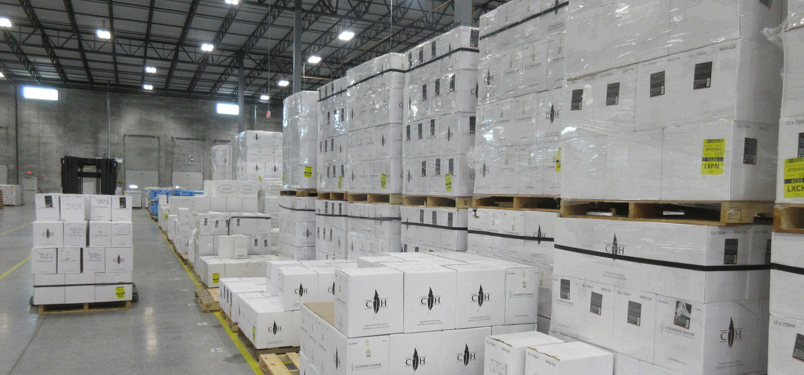
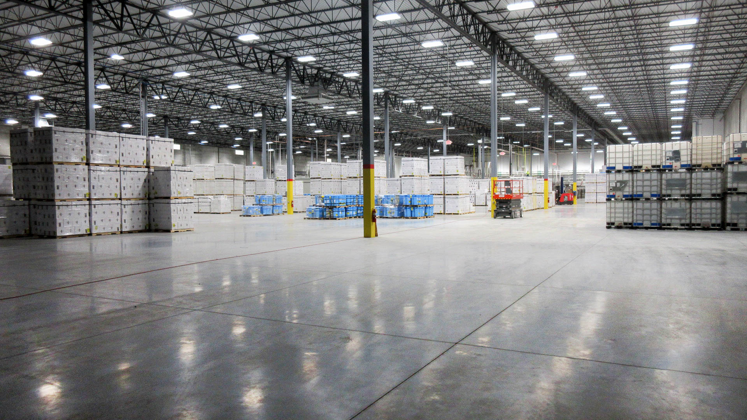
Krusinski Construction completed the conversion of a 101,753-SF speculative warehouse into a new headquarters and state-of-the-art restaurant support center for Cooper’s Hawk Winery & Restaurants. The facility doubles the company’s wine production capacity and enhances support for its growing network of restaurants.
The project included the installation of 50 stainless steel storage tanks capable of holding approximately 277,000 gallons of wine, along with a custom bottling and production line supporting a total annual output of 485,000 cases.
Cleanliness and sterilization were top priorities throughout the facility’s design and construction to ensure product integrity and meet the rigorous standards of wine production and bottling.
Additional features included a new 4,000-amp electrical service, sanitary trench drains, process piping for winery tanks and utility stations, as well as dedicated boiler and compressor rooms.
Footage
Sector
