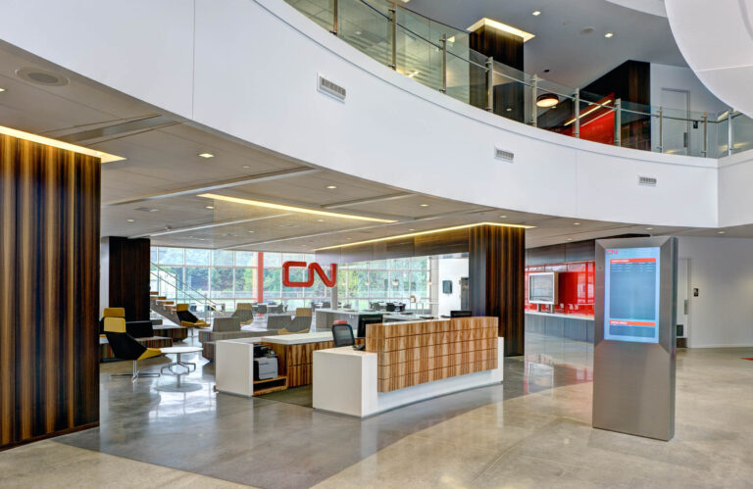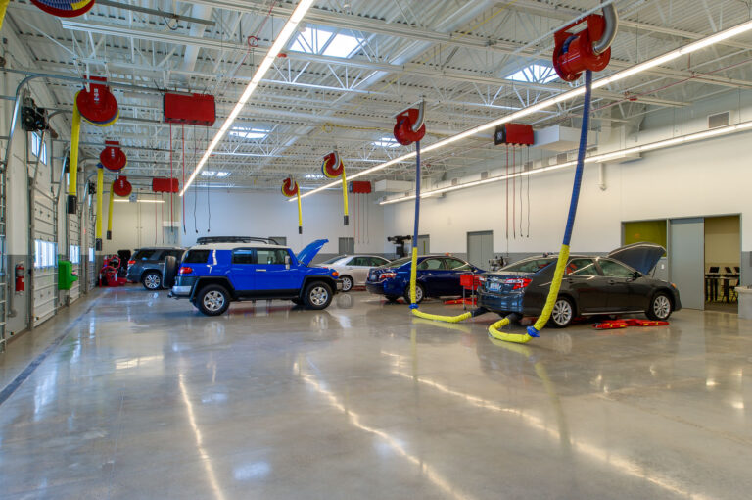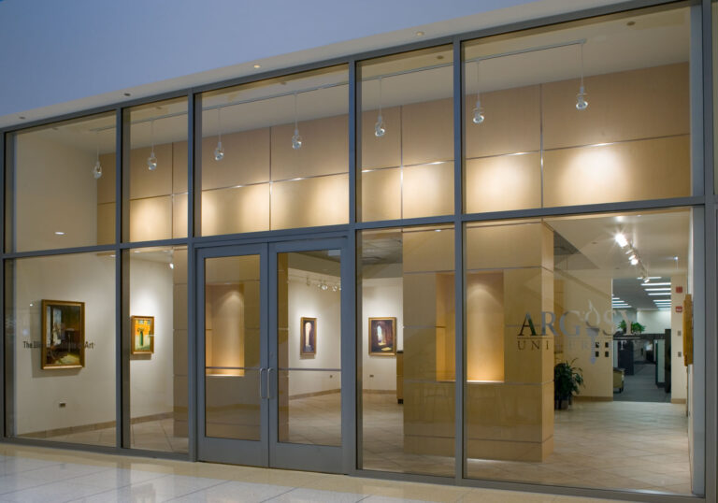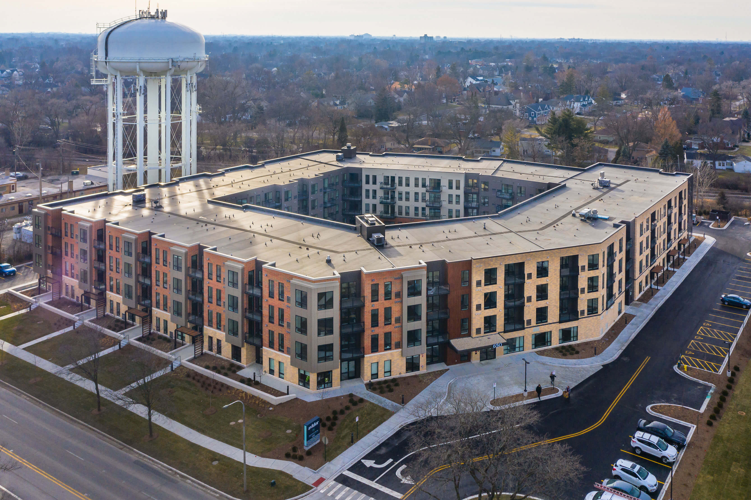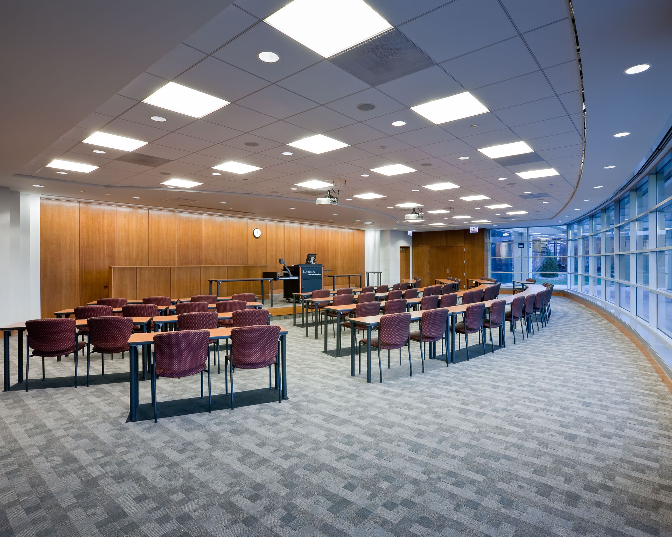
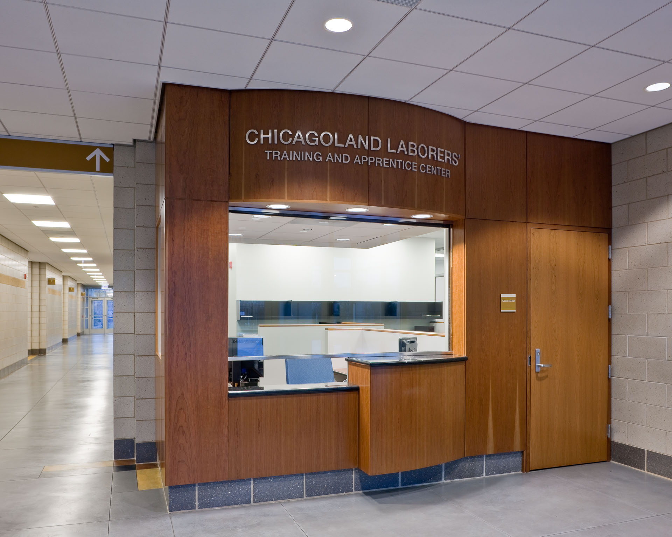
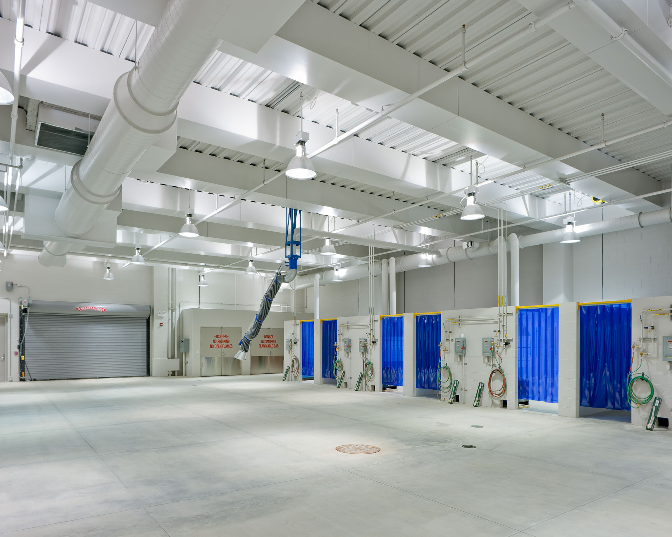
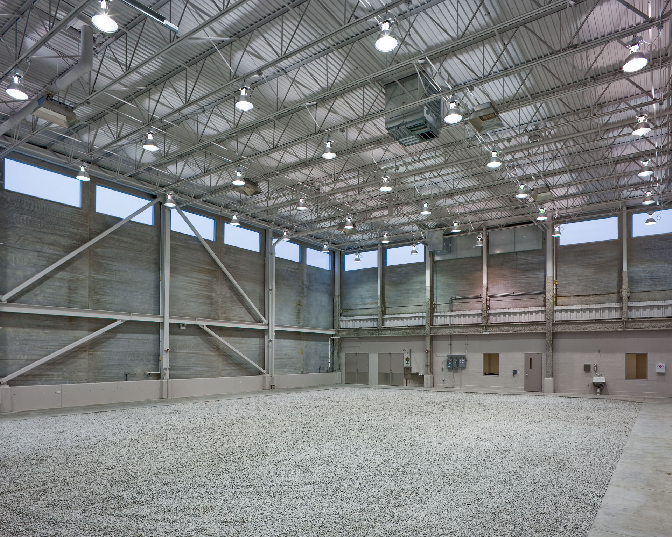
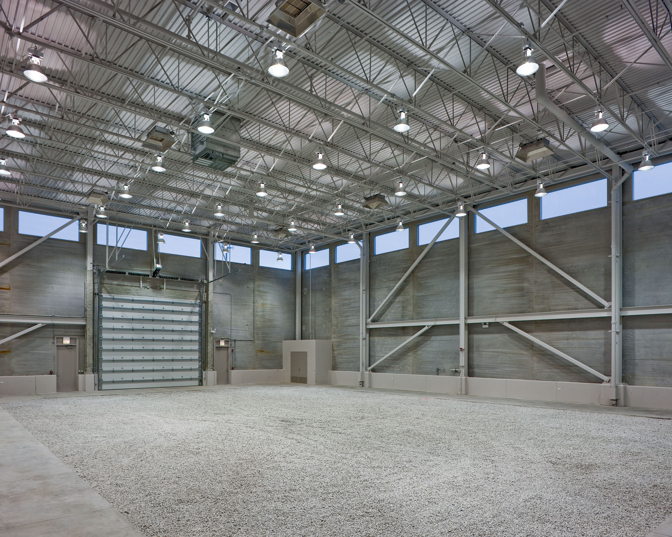
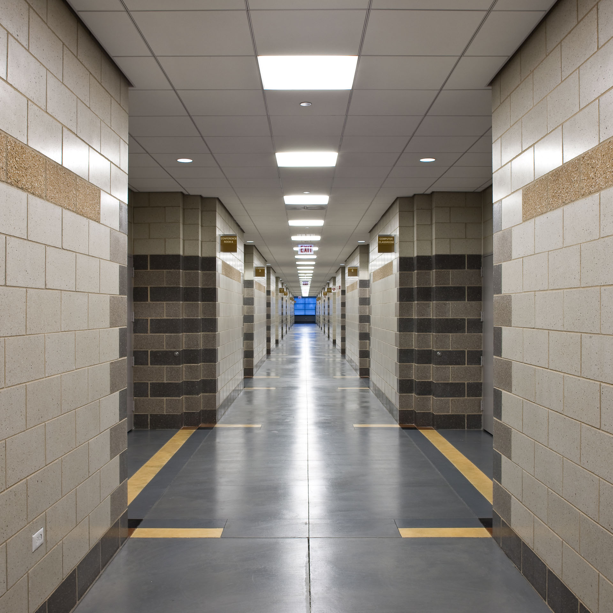
Higher Education | Training Centers
Chicagoland Laborers Training & Apprentice Center Chicago, IL
1
6
Krusinski Construction completed a 75,900-SF training center on a 24-acre infill site following the demolition of an existing structure. The new facility features two high bay areas that include a welding shop, maintenance shop and two gravel pits.
Inside, the building houses nine classrooms, nine instructor rooms, an auditorium, three conference rooms, a computer lab, a lunchroom, and a kitchen. The space also includes five drive-in doors and a 33-foot clear height to accommodate large equipment and training needs.
A 7,000-SF green roof was installed above the office area, contributing to the facility’s LEED certification. The site includes 197 parking stalls to support staff, students, and visitors.
Square
Footage
Footage
75,900
Market
Sector
Sector
Higher Education | Training Centers
Architect
Fujikawa Johnson and Gobel
