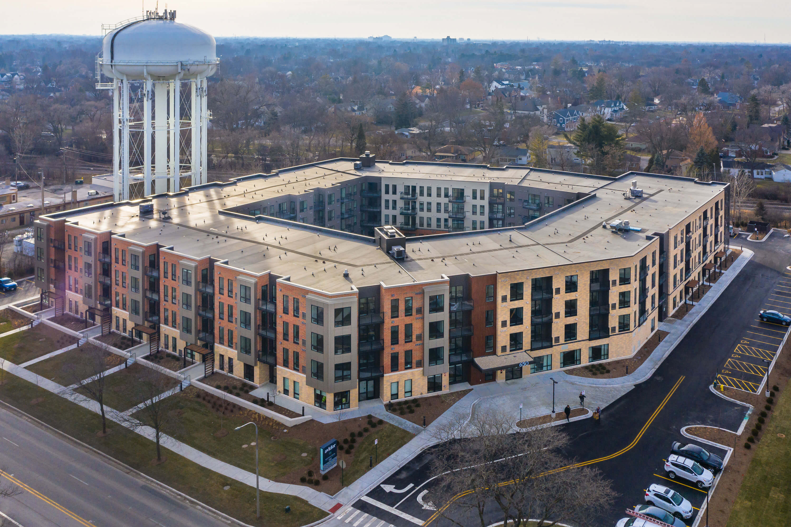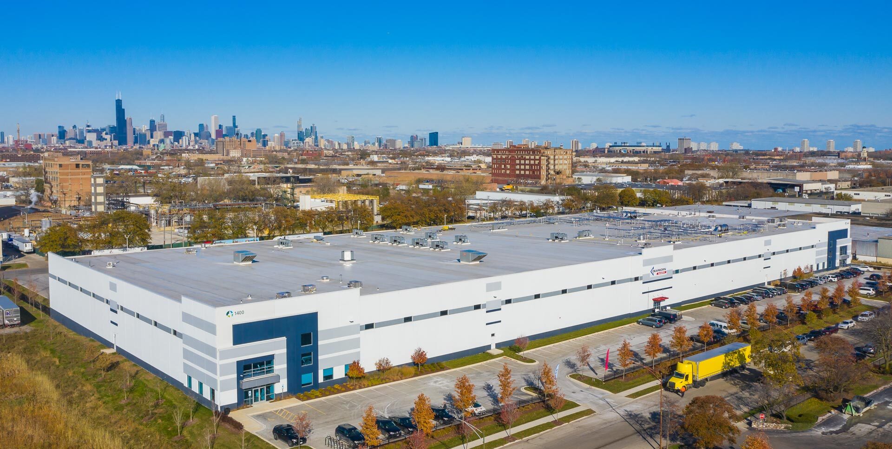
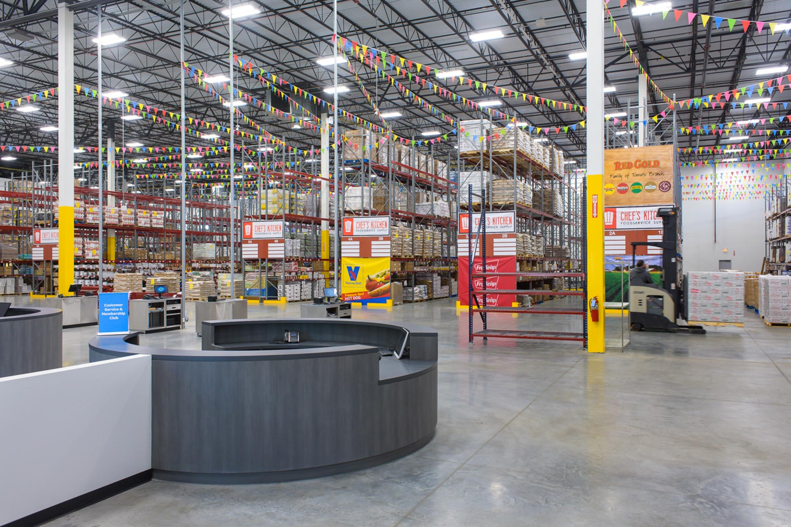
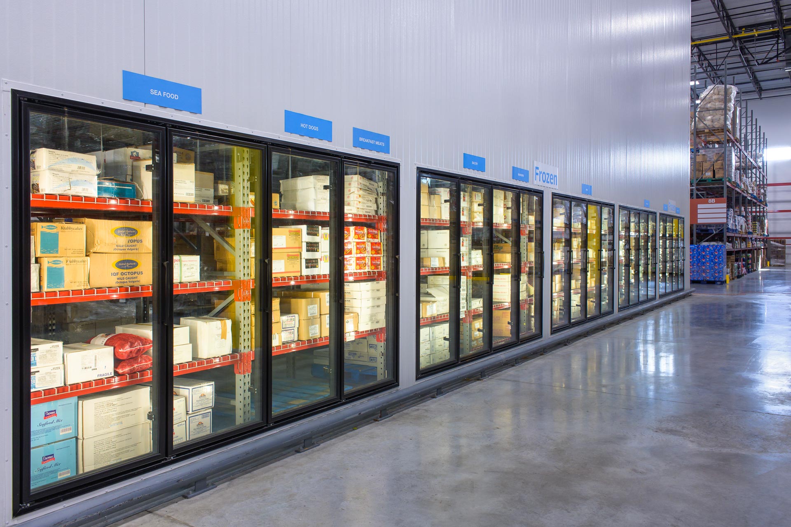
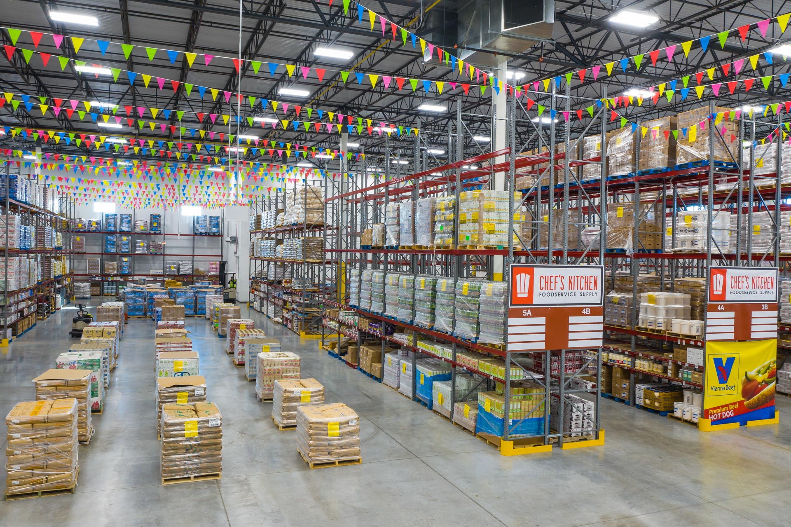
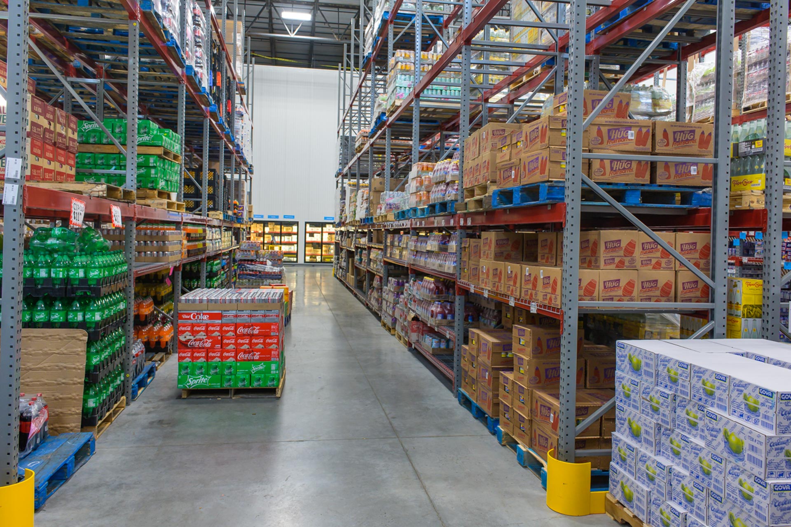
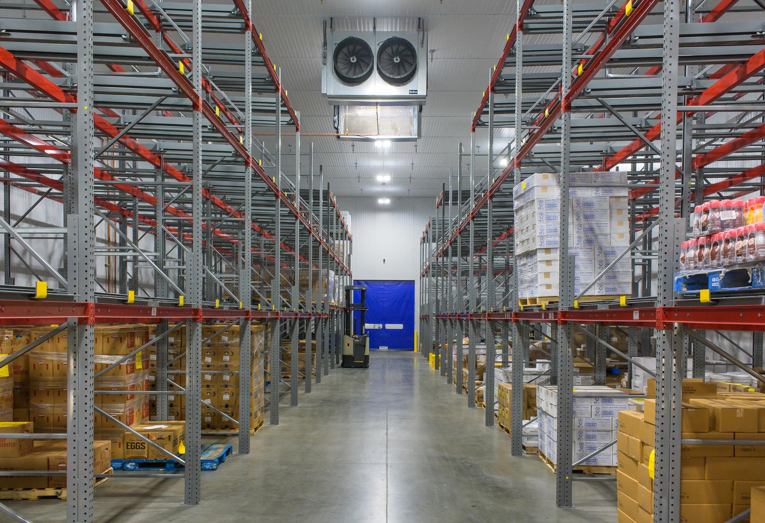
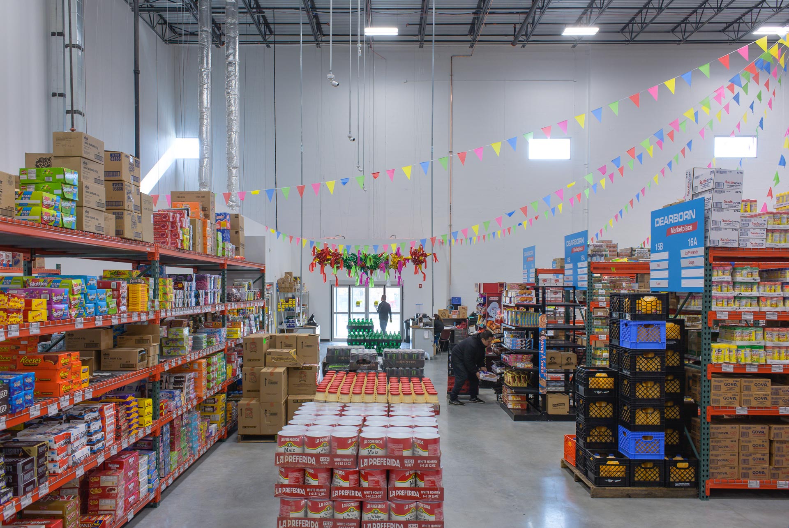
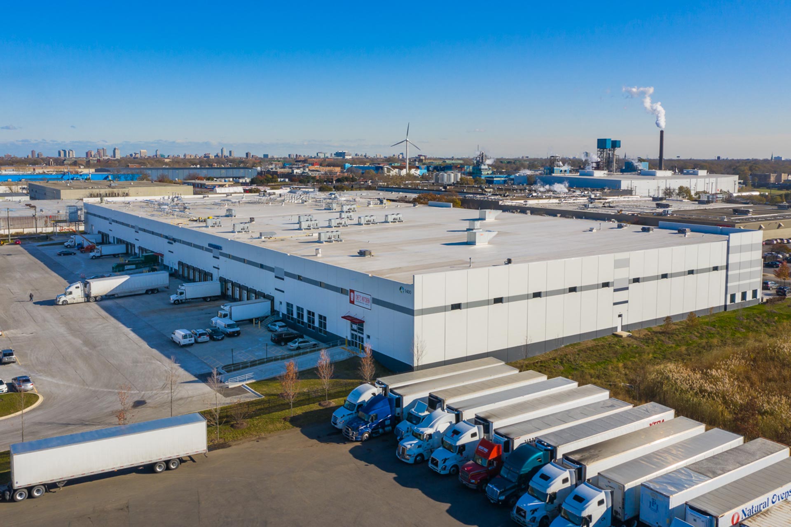
This 90,000-SF interior build-out for 86 Food Service—a wholesale distributor of fresh produce, meat, poultry, dry goods and other food products—was completed within a 167,000-SF speculative warehouse originally constructed by Krusinski Construction.
The project scope included the installation of cold storage systems, freezers and a retail area designed to enhance customer convenience with quick check-out lanes and next-day delivery options.
Additional features include 7,500 SF of office space, one drive-in door, 50 new car stalls, and a 32-foot clear height.
Footage
Sectors
Warehouse | Distribution
Related
Projects
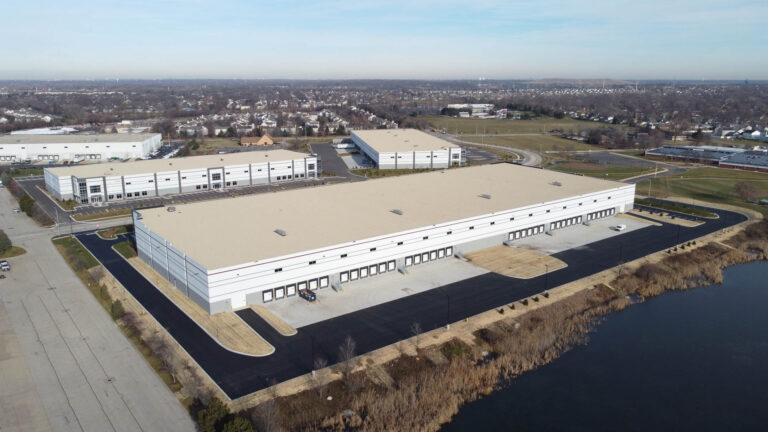
Warehouse | Distribution
ML Realty - Lindsey Lane
Bolingbrook, IL
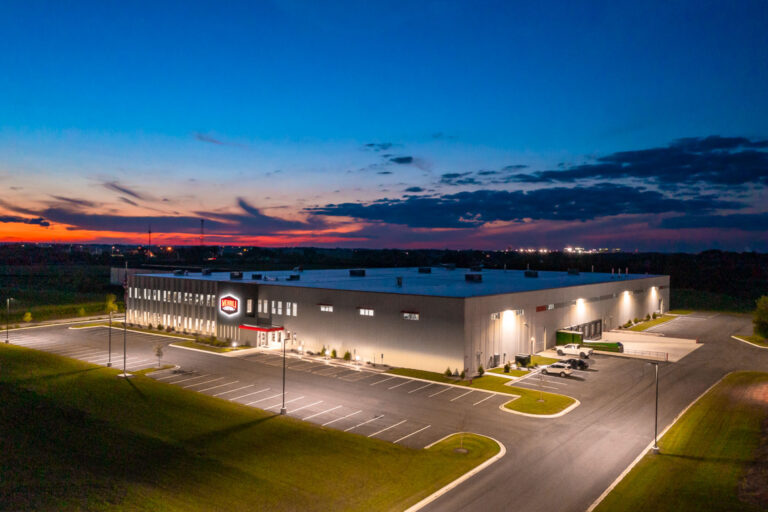
Manufacturing | Industrial, Warehouse | Distribution
Wehrli Custom Fabrication
DeKalb, IL
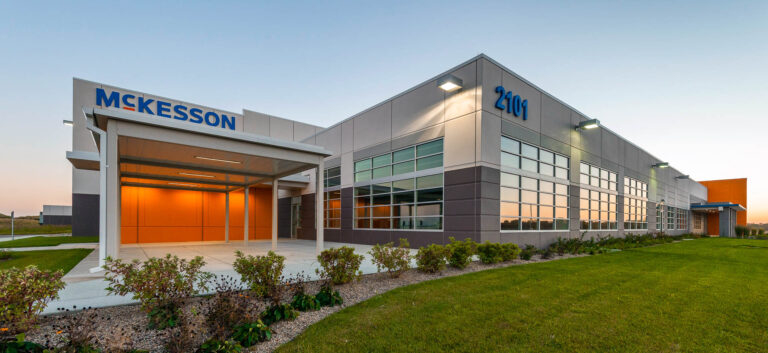
Warehouse | Distribution, Manufacturing | Industrial
McKesson Pharmaceutical
Clear Lake, IA
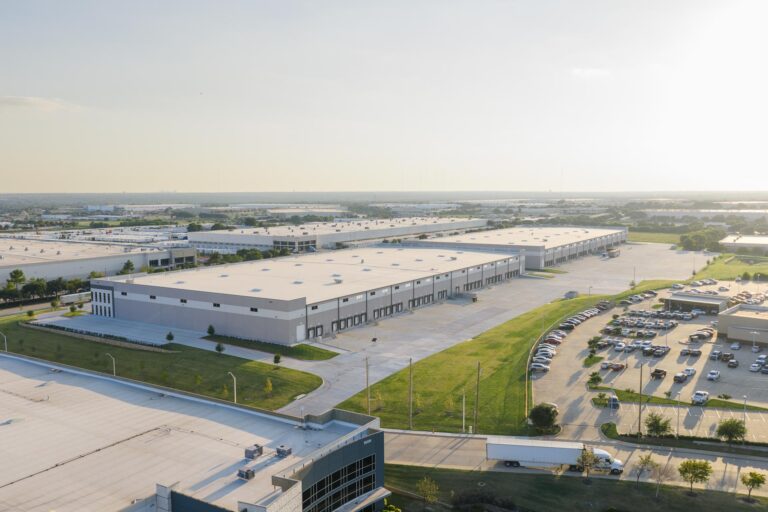
Warehouse | Distribution
IAC - Beckleymeade
Dallas, TX
