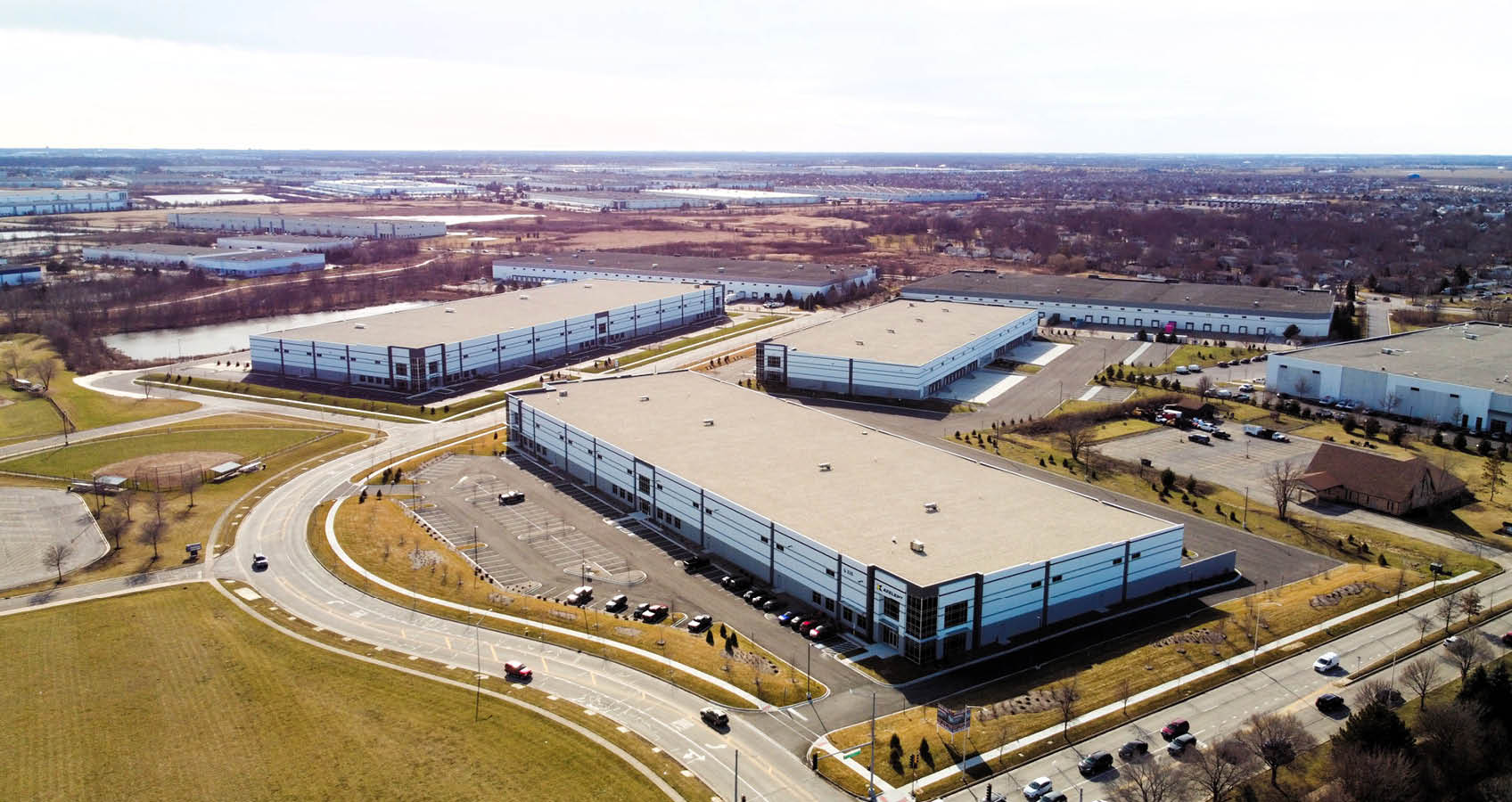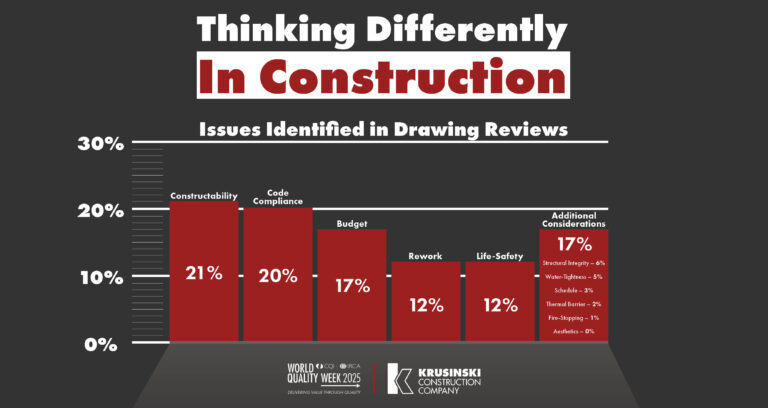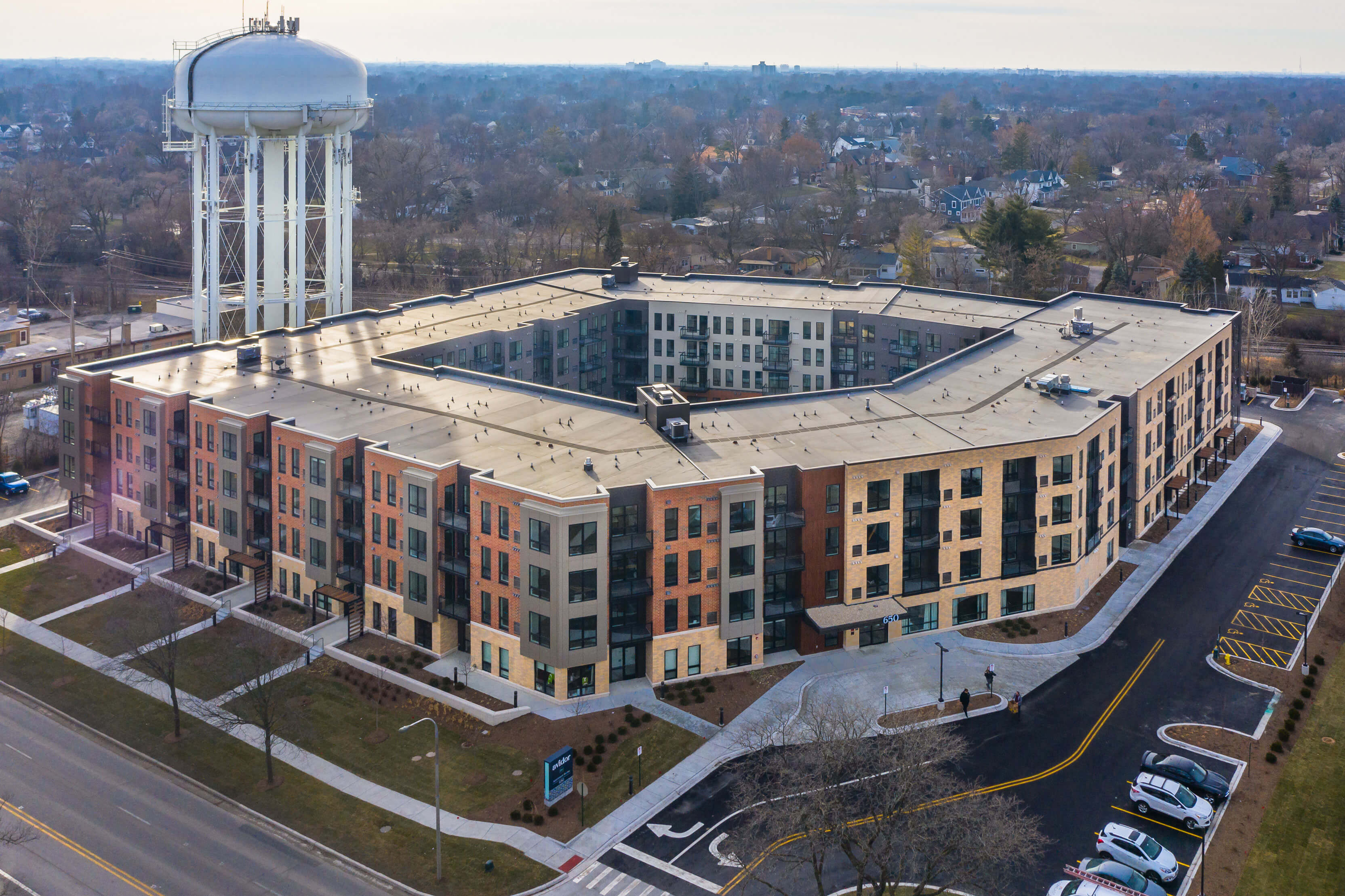
Krusinski Construction Company has completed the construction of the three-building 20-acre master-planned industrial park in Bolingbrook, IL on behalf of long-term client ML Realty. The three speculative warehouse/distribution facilities range in size from 96,000 SF to 174,000 SF and total 386,000 SF of space.
-
Building 1 totals 96,000 SF, including 3,128 SF of spec office space. Other features of the building include 32’ clear height ceilings, 24 docks, four drive-in doors and a 92-car parking area.
-
Building 2 totals 116,000 SF of space and has 3,218 SF of office space. With 32’ clear ceiling heights, the building also features 30 docks, four drive-in doors and a parking area for 126 cars.
-
Building 3, the largest building, totals 174,000 SF of space and has 3,128 SF of office space. The building also features 36′ clear ceilings, 36 docks, two drive-in doors and parking for 158 cars.
According to Mike Metz, Project Manager, Krusinski Construction, the design and specs for the three buildings are representative of what ML Realty is known for in the market: modern, high-functioning industrial assets that can easily accommodate a wide range of tenants. “Working with long-time client ML Realty on another successful completion was a pleasure. We’ve collaborated on numerous projects over the years and look forward to the next one,” stated Metz.
These buildings were built concurrently and are part of a 20-acre master planned development located near the Weber Road and I-55 four-way interchange in Bolingbrook, IL. Lindsey Lane also provides immediate frontage and direct access along Lily Cache Lane.
Harris Architects designed the three buildings. Other members of the overall team included Spaceco as Civil Engineer and Swift Structural Design as Structural Engineer.
In addition to Metz, members of the Krusinski Construction team included Erik Ekberg as Project Engineer; Daniel DeLucio as Senior Project Superintendent; Angie Mojica as Project Coordinator and Michael Dawson as Director of Safety.



