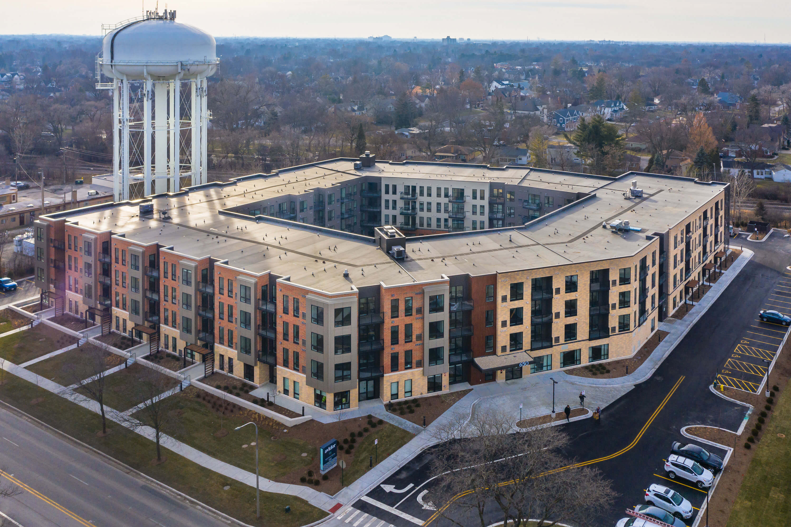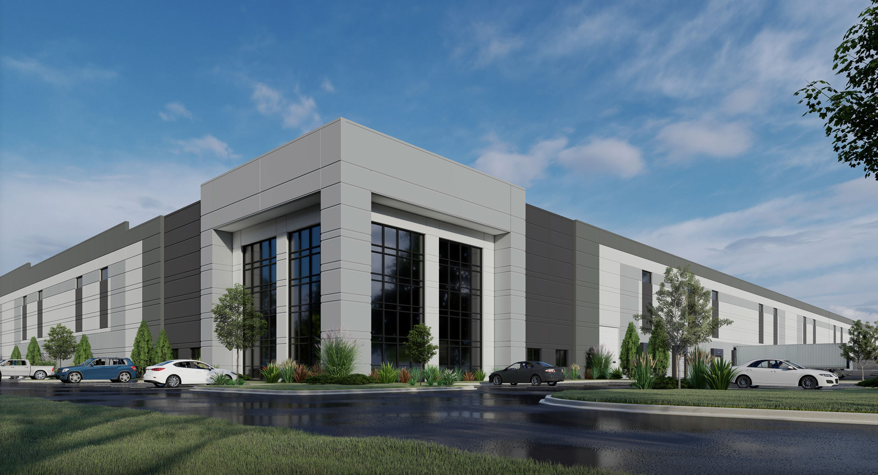
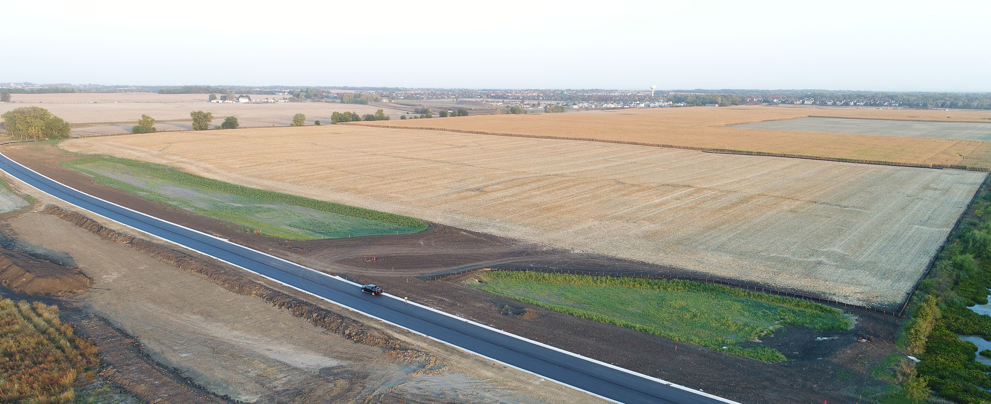
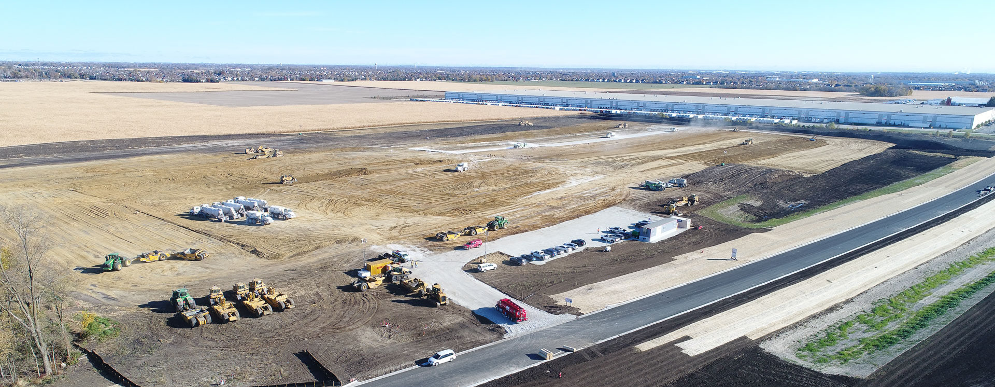
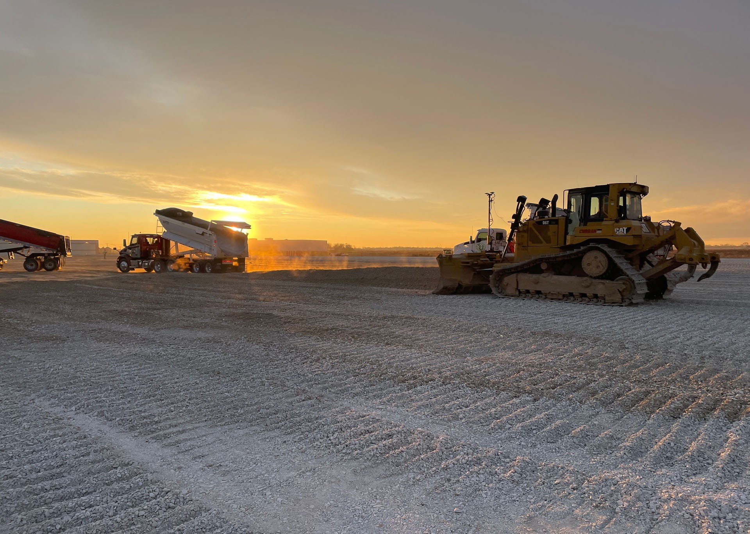
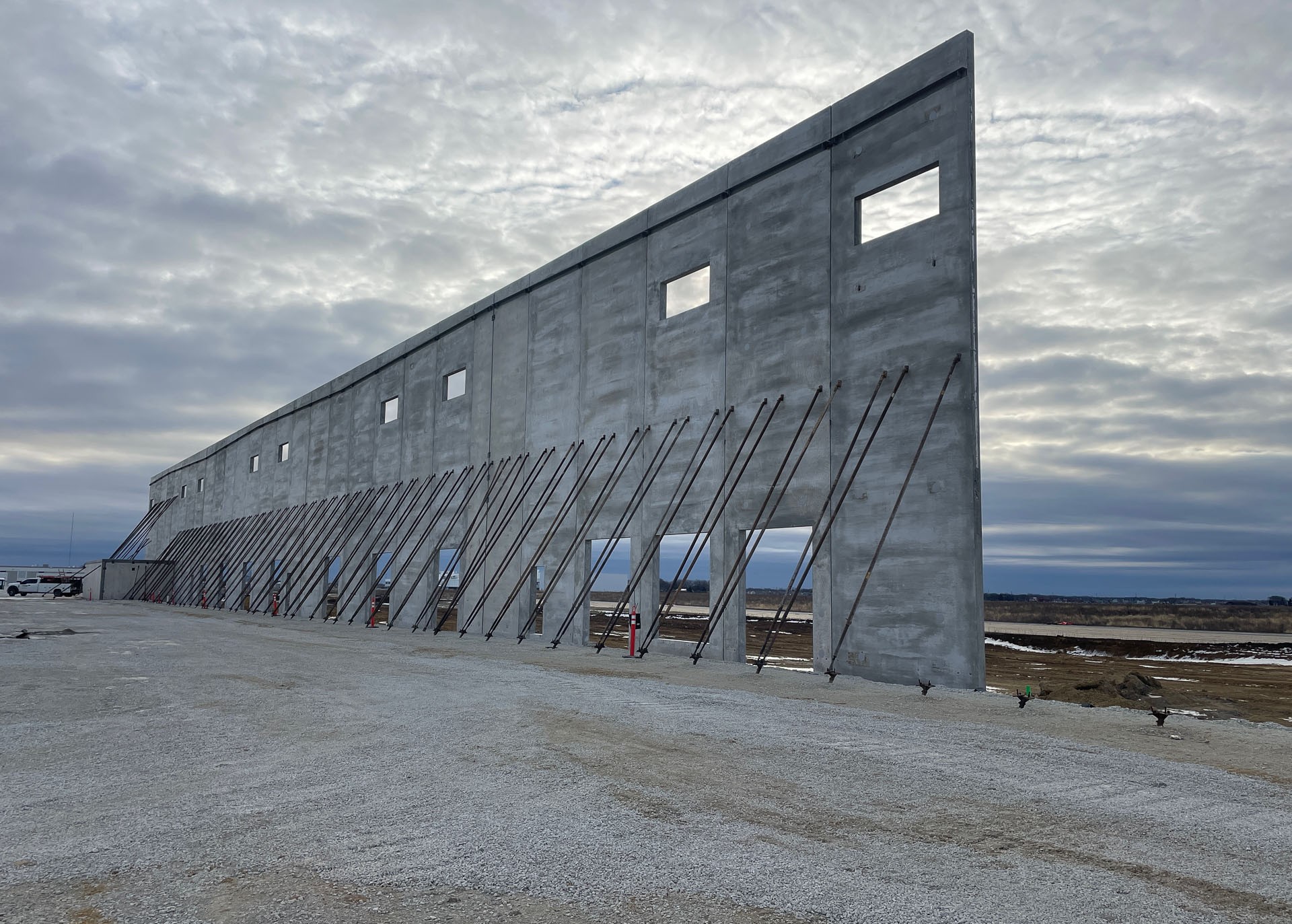
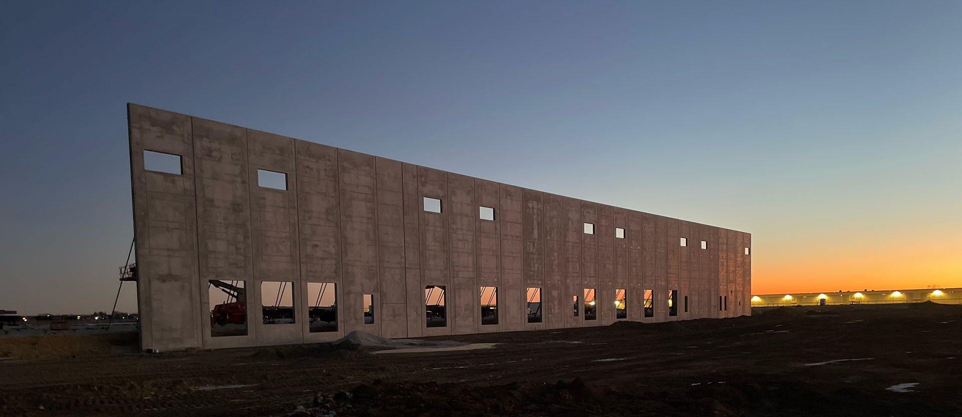
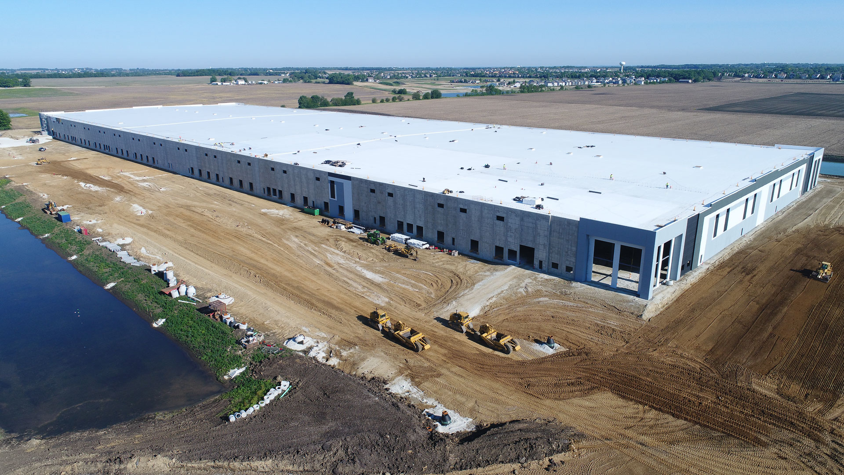
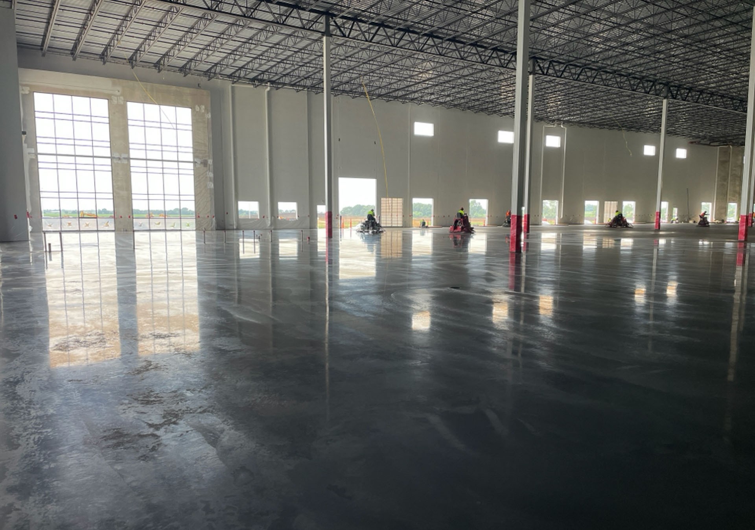
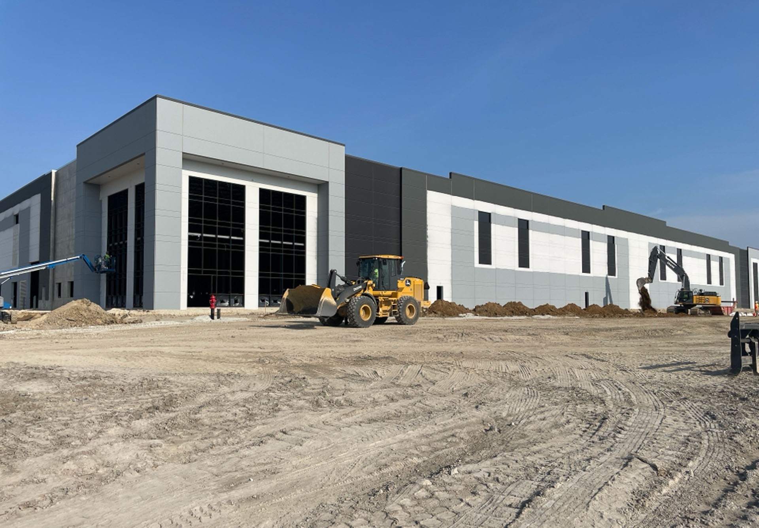
This ground-up construction of a 788,000-SF speculative precast warehouse facility for Trammell Crow Company. KCC will develop the 52-acres site fitted with site utilities and a storm drain system with five retention basins. The warehouse features four drive-in doors with 80 loading docks day-one and 80 future loading docks. Curtain wall glazing systems will be at the office corners and a Rhino Bond roofing system with six MAU’s and 12 exhaust fans interlocked with the building louvers. The facility will also feature 3,500-20,000 SF of future office space.
The modern industrial facility will be a part of the multi-building industrial park called Plainfield Business Center. Plainfield Business Center is located approximately 40 miles southwest of downtown Chicago and represents a farm field to speculative development project.
Footage
Sector
Related
Projects
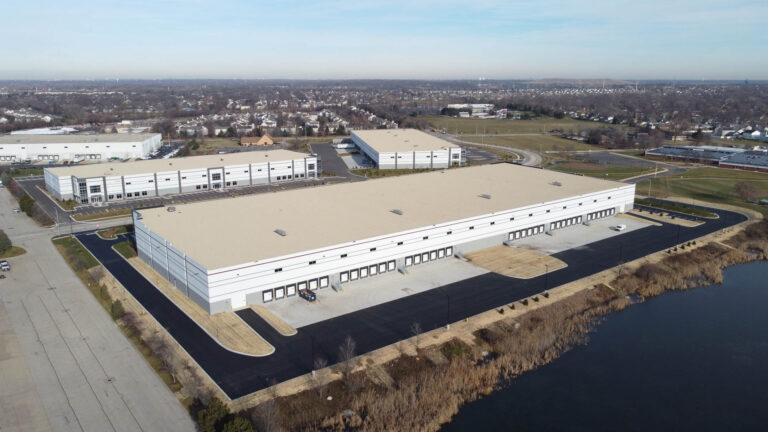
Warehouse | Distribution
ML Realty - Lindsey Lane
Bolingbrook, IL
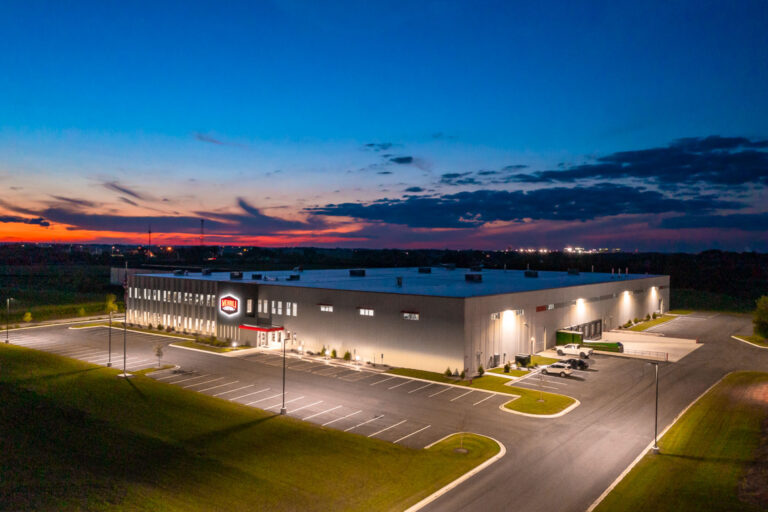
Manufacturing | Industrial, Warehouse | Distribution
Wehrli Custom Fabrication
DeKalb, IL
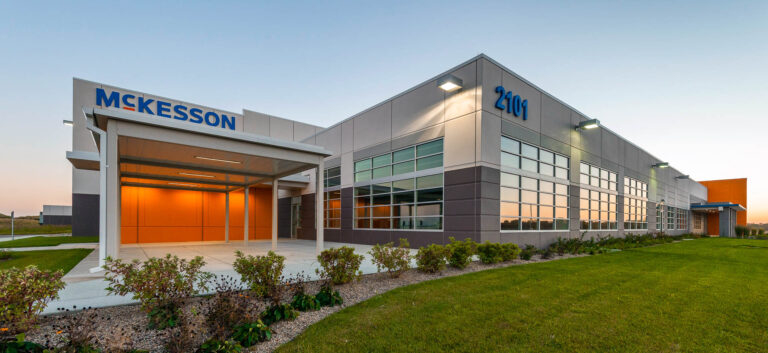
Warehouse | Distribution, Manufacturing | Industrial
McKesson Pharmaceutical
Clear Lake, IA
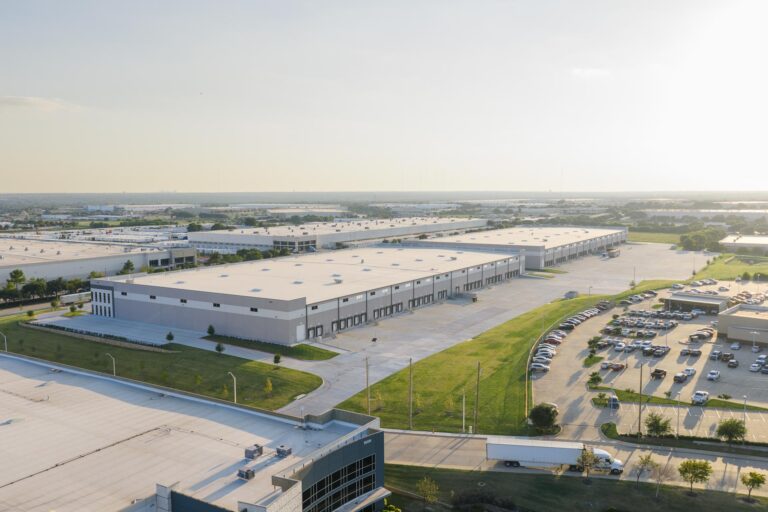
Warehouse | Distribution
IAC - Beckleymeade
Dallas, TX
