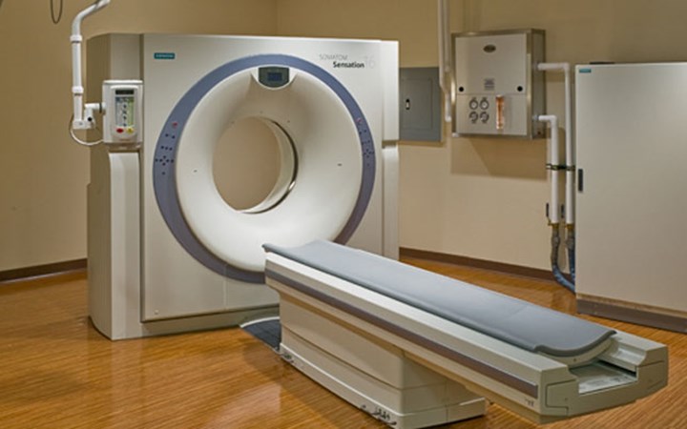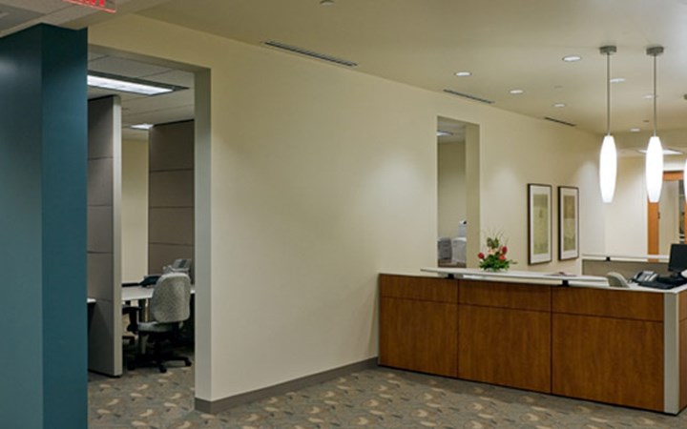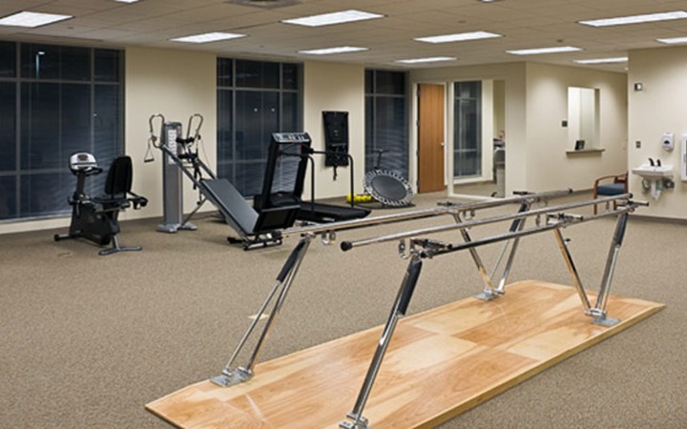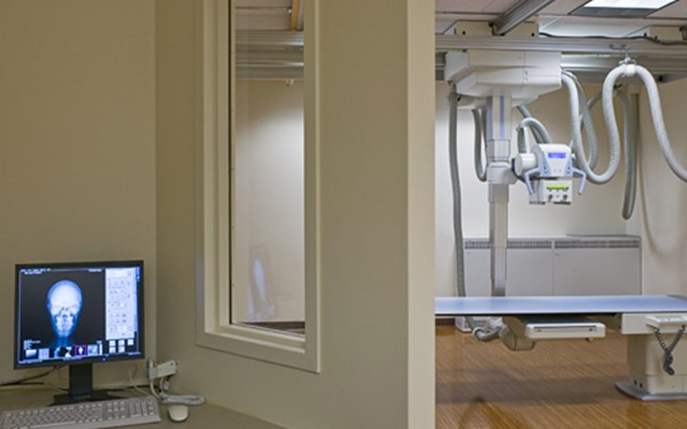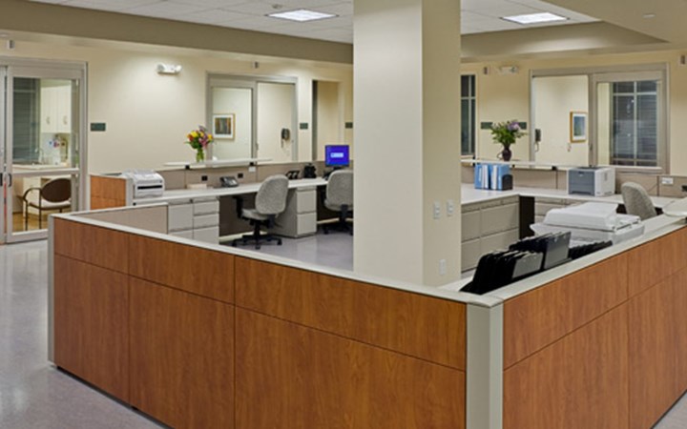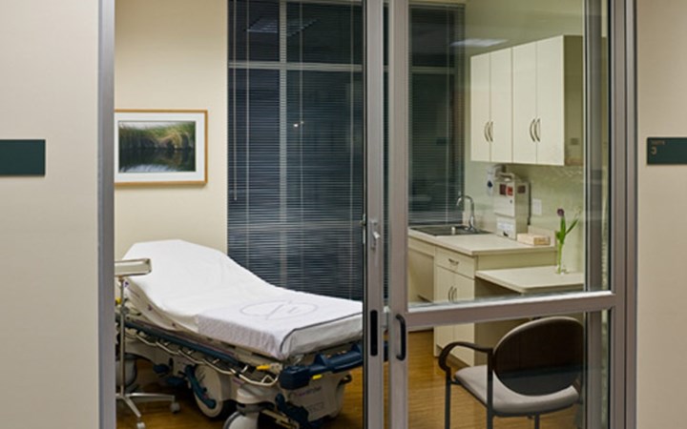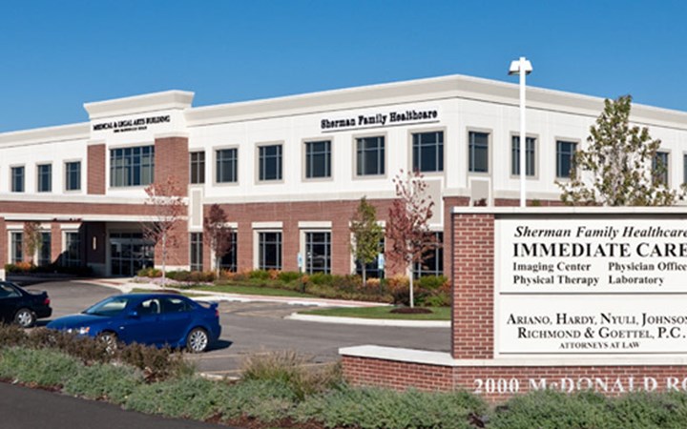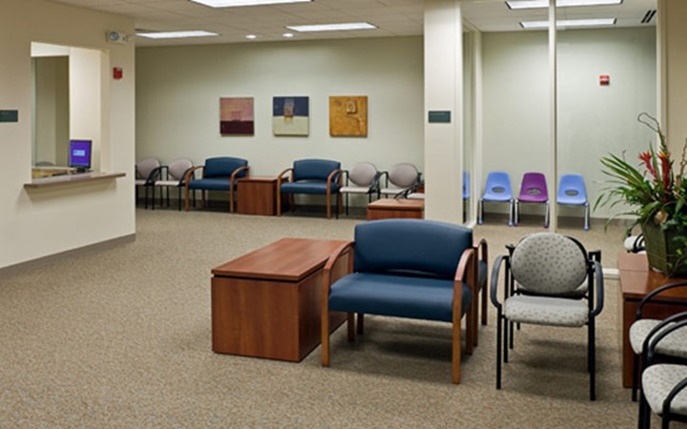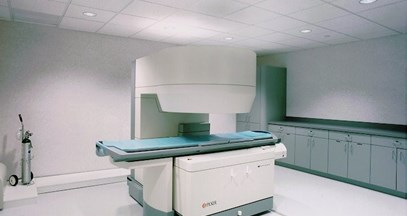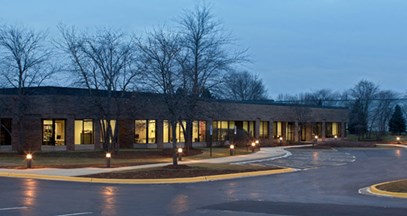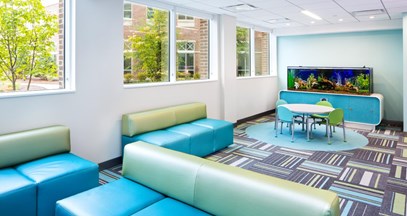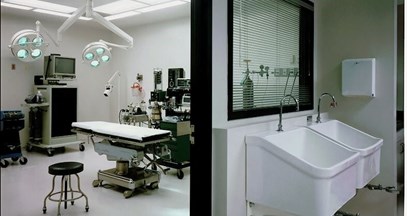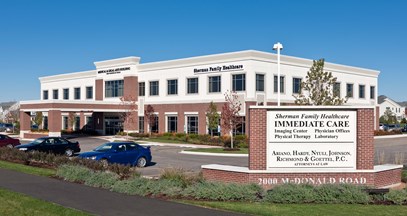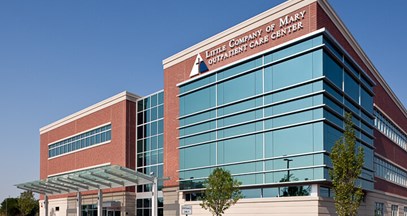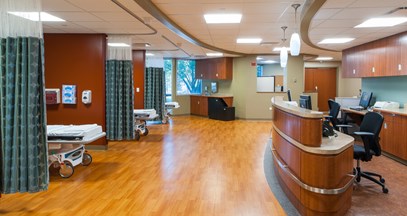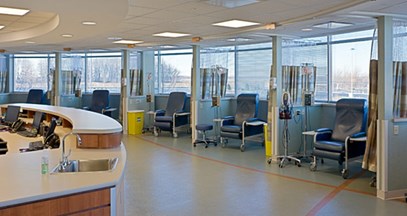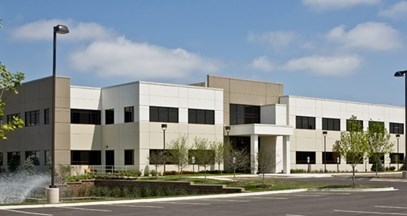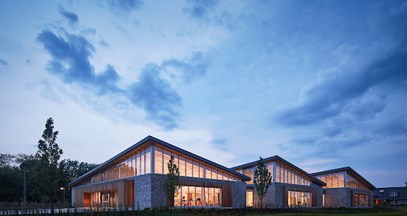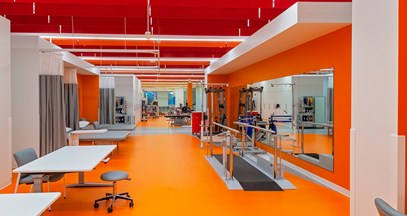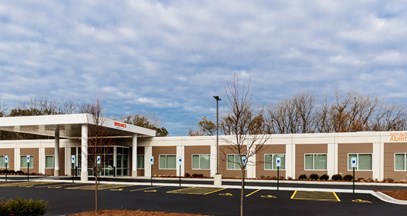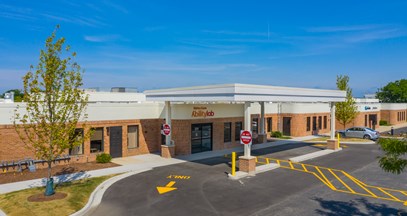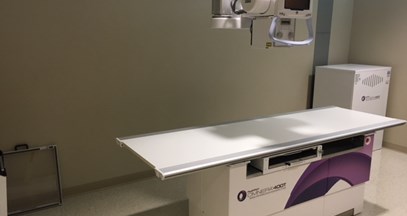Krusinski Construction Company was contracted to build a 32,000-square-foot, two-story building to accommodate a Sherman Hospital Immediate Care facility on the first floor with offices for a law firm and other professional tenants on the second floor.
CHALLENGE:
The wildly different tenant requirements imposed divergent criteria for heating, ventilating and cooling, structural engineering and building access. The immediate care facility, for example, is open 13 hours a day, while the professional offices are open primarily during traditional business hours.
SOLUTION:
The solution to the access issue was to create separate entrances with adjacent parking convenient to both lobbies. Second-floor tenants have key card entry after hours, while medical staff cannot enter after the facility is locked. The HVAC issues were solved with two separate, low-profile roof units, both controlled by a single computerized building automation system that allows for multiple temperature settings in different zones. On the structural side, the concern was supporting Sherman’s 10,000-pound CT scanner. Krusinski addressed the issue by pouring a 12-inch slab (five inches is normal) with steel reinforcement under the scanner room.
RESULTS:
The new building successfully accommodates all tenants’ needs. The attractive brick veneer exterior with EIFS banding gives the dual-purpose structure a welcoming, non-institutional façade without sacrificing the professional appearance required for an office building.

