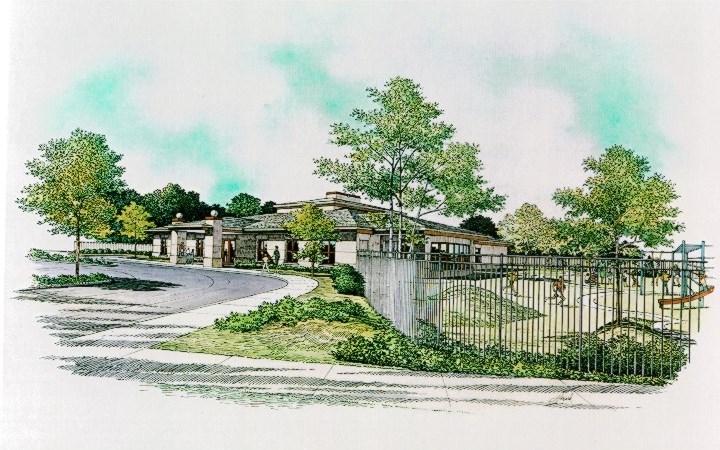Located on a 60,000 square-foot site, the facility provides maximum light and natural ventilation. Design features included a year-round sunroom, 2 infant rooms and a secure outdoor garden play area.

Located on a 60,000 square-foot site, the facility provides maximum light and natural ventilation. Design features included a year-round sunroom, 2 infant rooms and a secure outdoor garden play area.