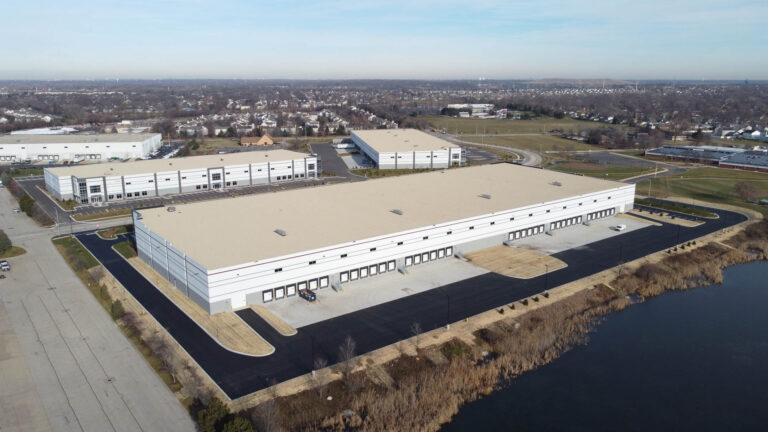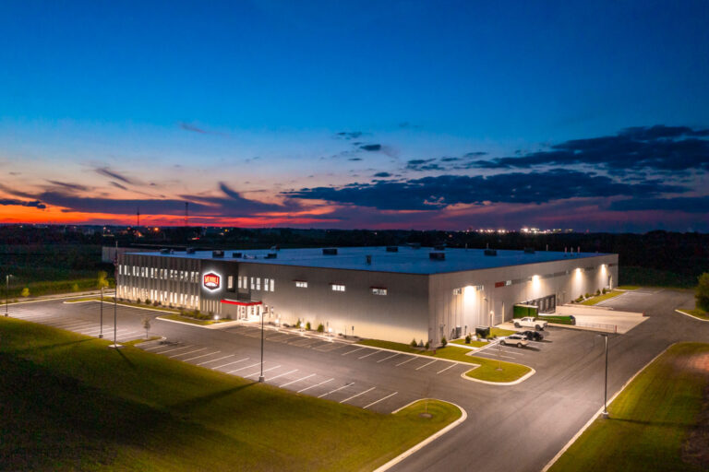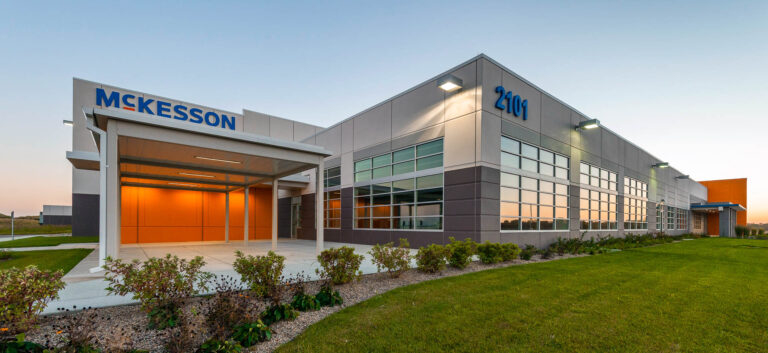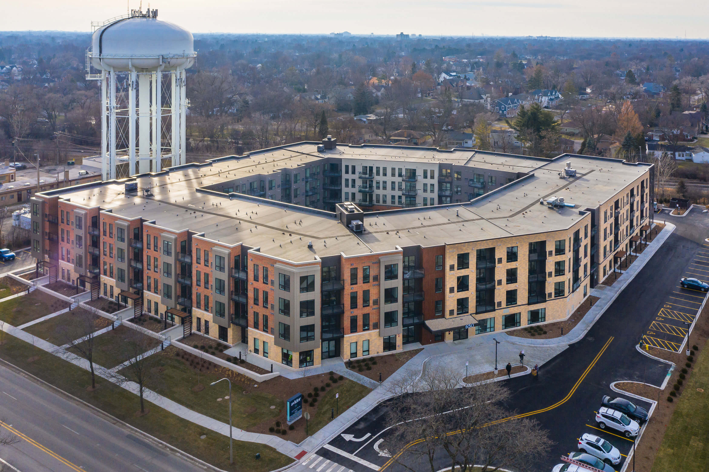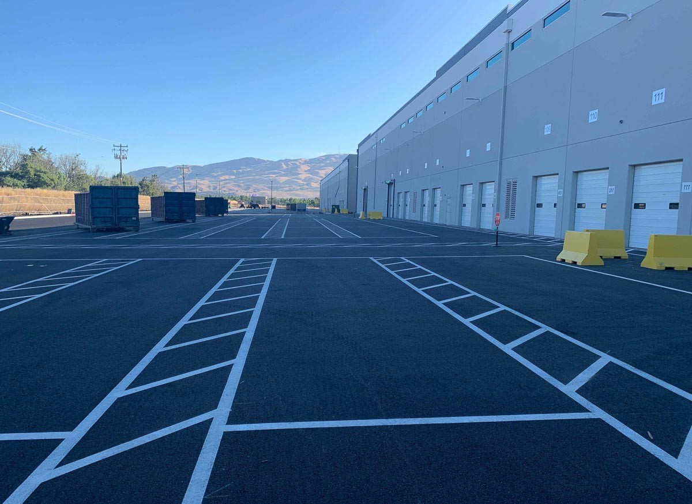
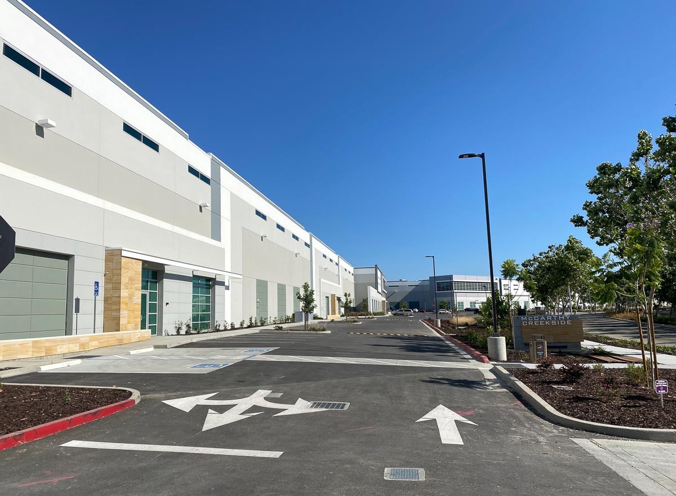
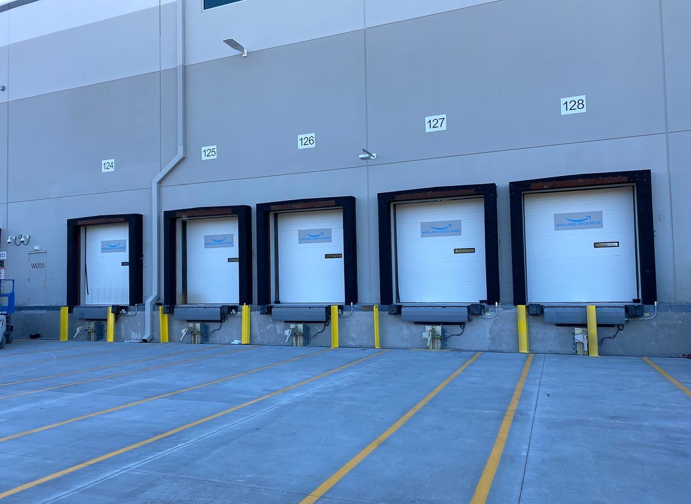
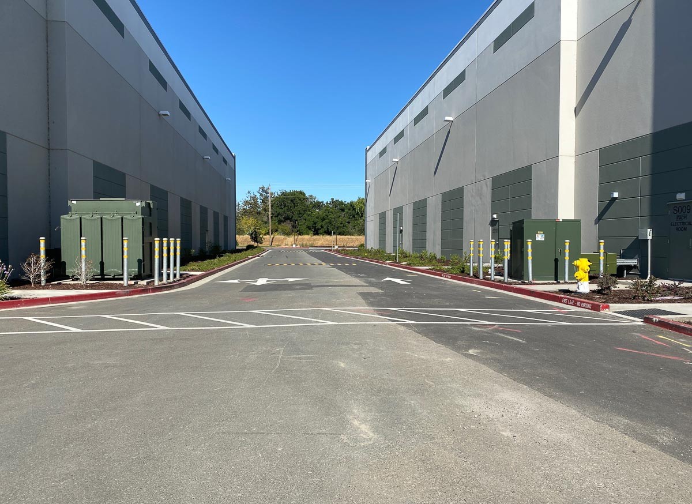
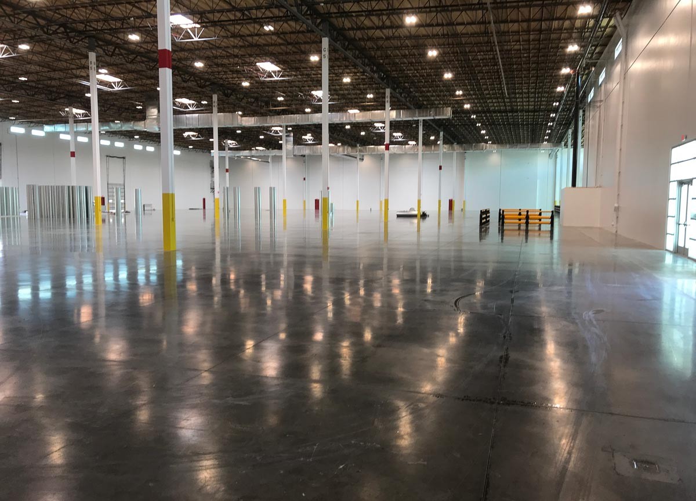
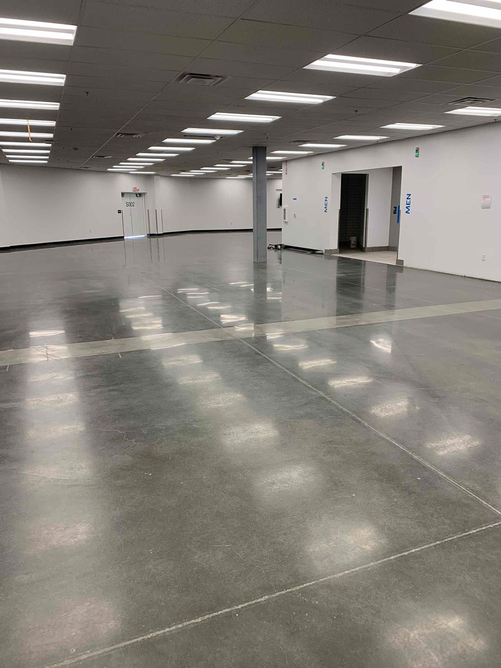
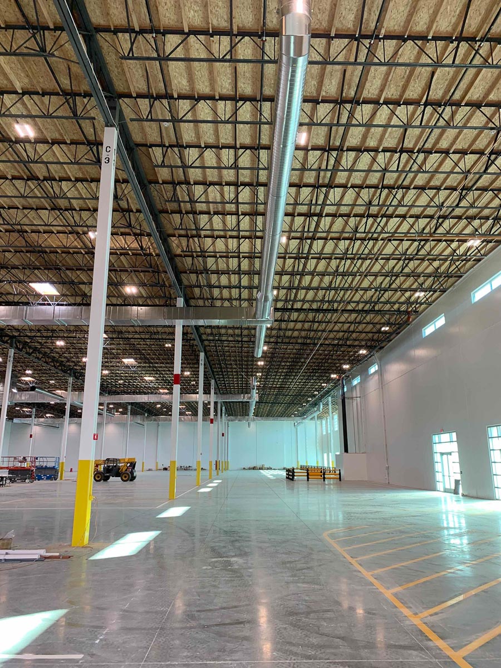
The interior build-out of three CALGreen Compliant warehouses totaling 353,000-SF for one of the largest multi-national technology and e-commerce companies in the world. The three buildings break down to a one-story, 131,000-SF warehouse with approximately 10,000 SF of office space for a future delivery station, one 122,000-SF warehouse for an interior parking lot and a 100,000-SF warehouse for a second interior parking lot. Renovations to the delivery station warehouse included the build-out of the office space and restrooms, the addition of new dock equipment, MEP systems, a complete Lenel secured perimeter and power/data feeds as required to the material handling equipment and tenant module stations.
Square
Footage
Footage
353,000
Market
Sector
Sector
Warehouse | Distribution
Architect
PDMS Design Group
