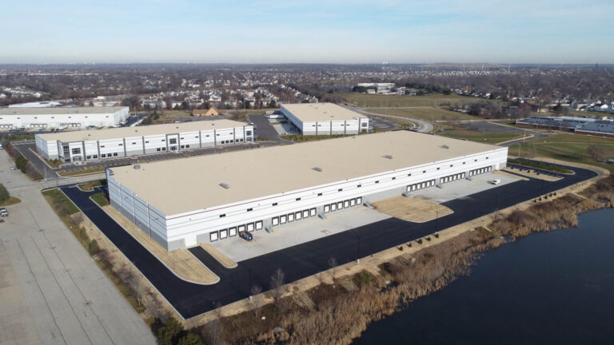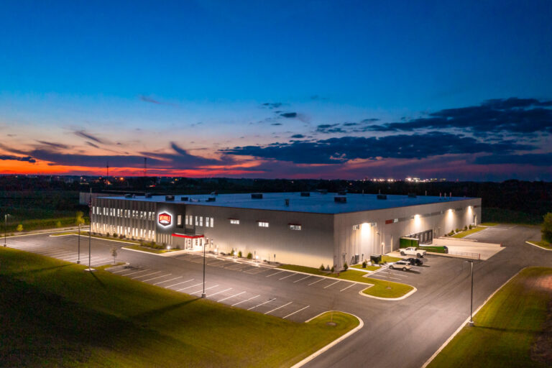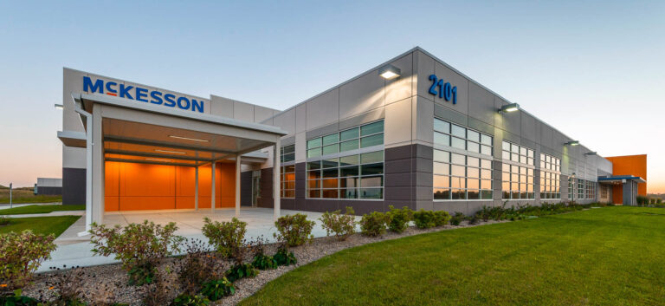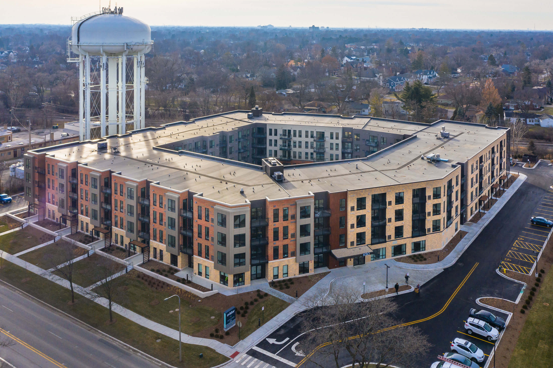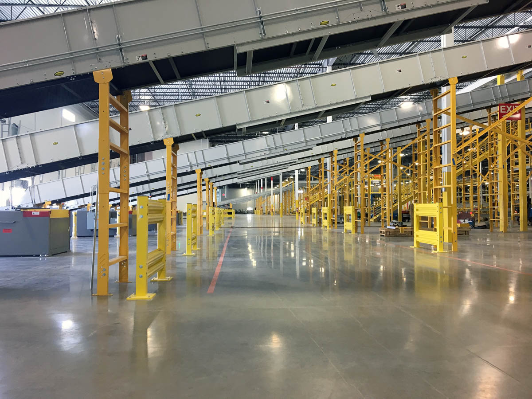
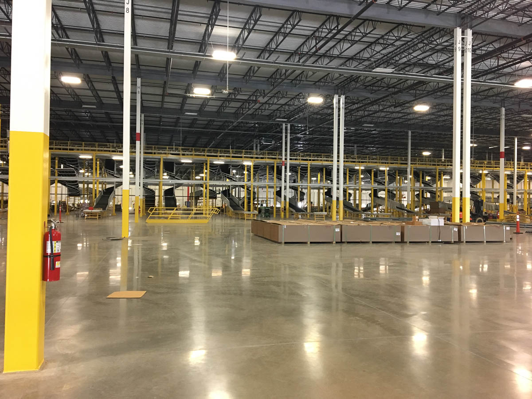
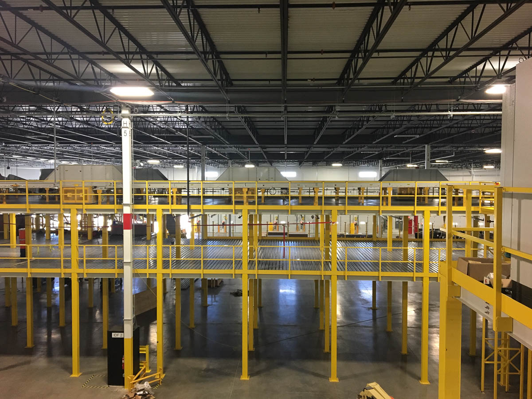
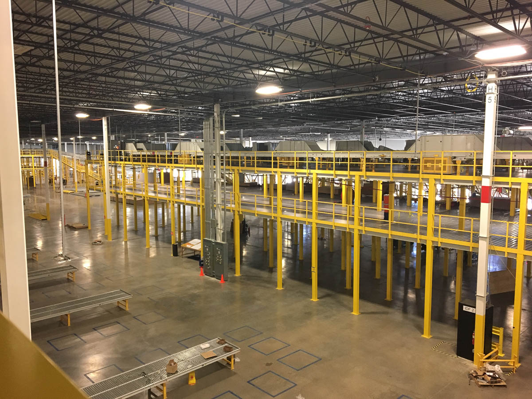
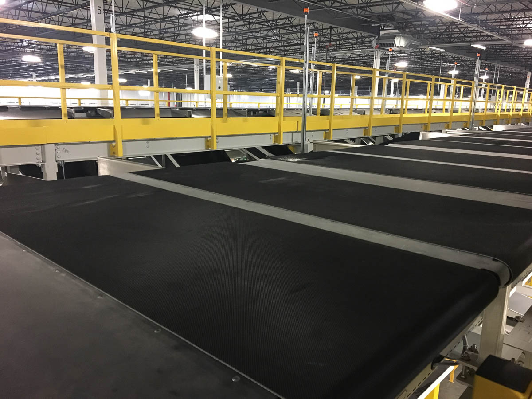
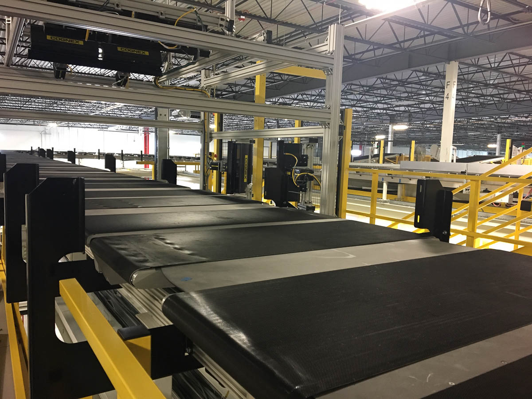
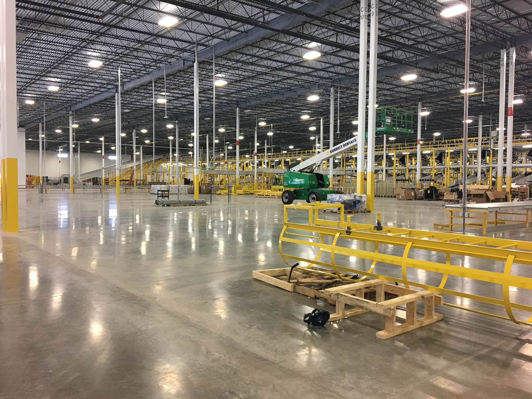
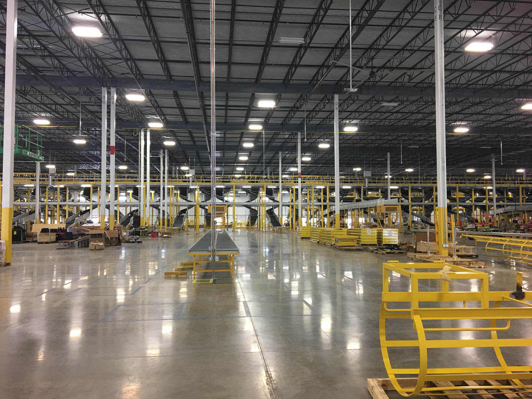
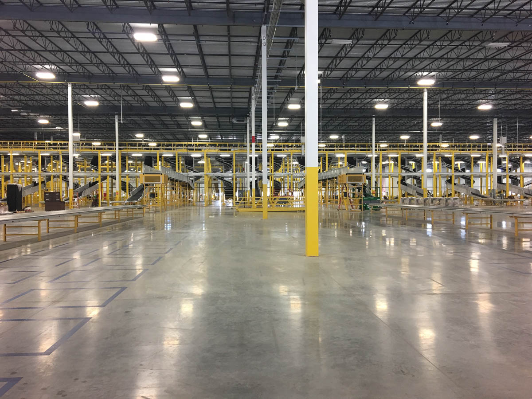
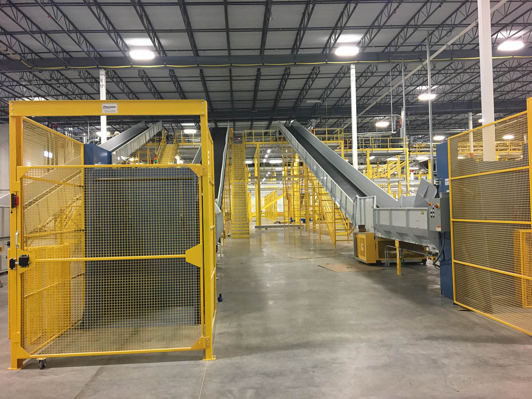
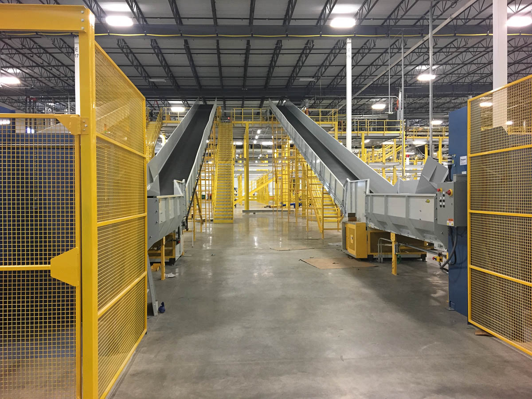
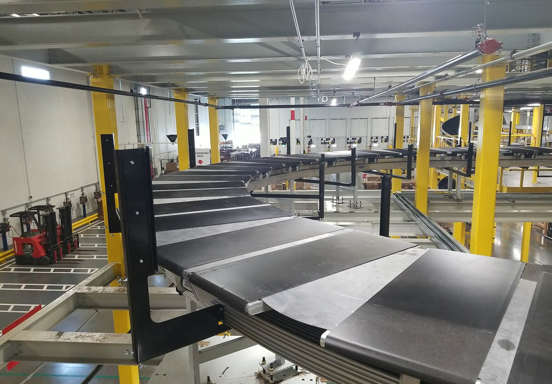
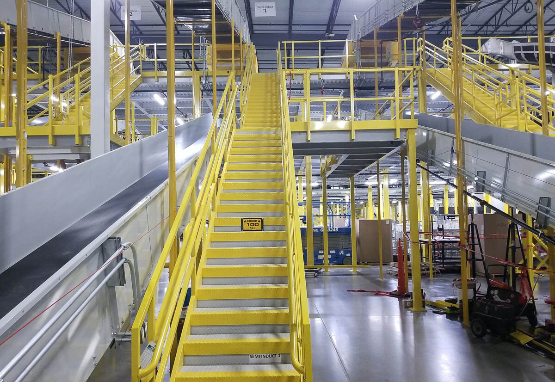
Build-out of a 438,000-SF warehouse and office fulfillment center in Crest Hill.The scope included the removal of three building corners, 24 precast panels and lowering the existing building footings for 21 additional dock positions. 40 levelers were also added at pre-designed locations and the 36 existing manual dock levelers were upgraded to hydraulic bringing the building total to 97 new hydraulic leveler positions.
A 4,000 amp electrical service was upgraded with an additional 2,000 amps to accommodate 425 tons of RTU cooling, six new HVLS fans, 10 pit charging stations and a 22,000-SF office space. The entire system is reinforced with a two MW diesel generator to prevent work impediments.
Improvements of the 24-acre site include an additional 320 car parking lot, two guard houses, an expanded entrance, LED site lighting and security fencing around the perimeter of the truck yards as well as an employee bus stop.
Footage
Sector
