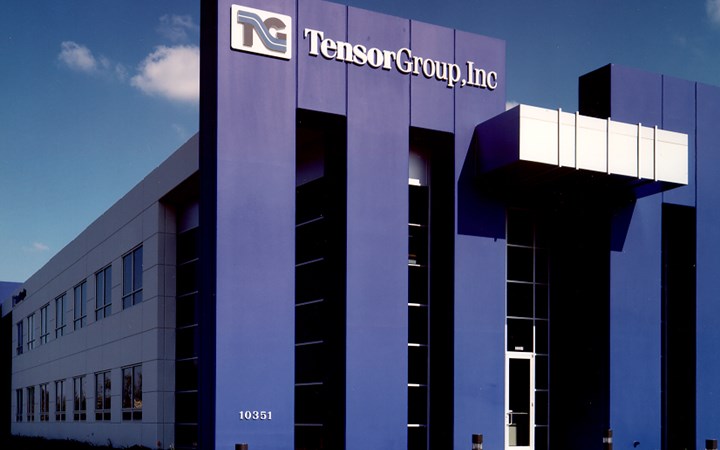Located on a 4-acre site, this 30,000 square-foot warehouse features a 24-foot clear height, two exterior docks, one drive-in door, two 10-ton and 2 5-ton bridge cranes, 5 2-ton jib cranes and a 10,000 square-foot, 2-story expandable office.

Located on a 4-acre site, this 30,000 square-foot warehouse features a 24-foot clear height, two exterior docks, one drive-in door, two 10-ton and 2 5-ton bridge cranes, 5 2-ton jib cranes and a 10,000 square-foot, 2-story expandable office.