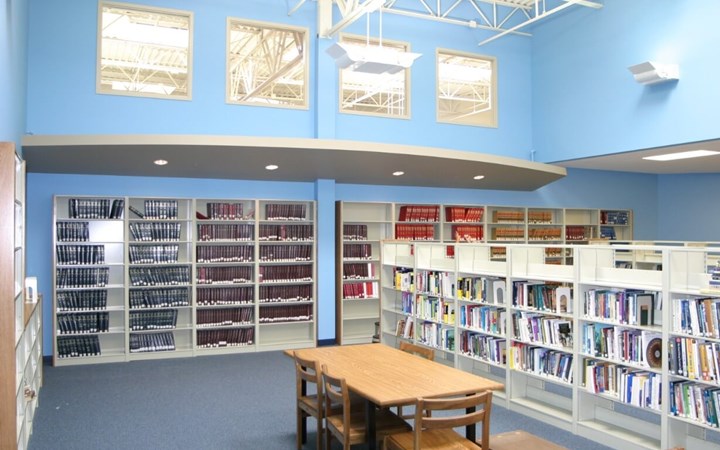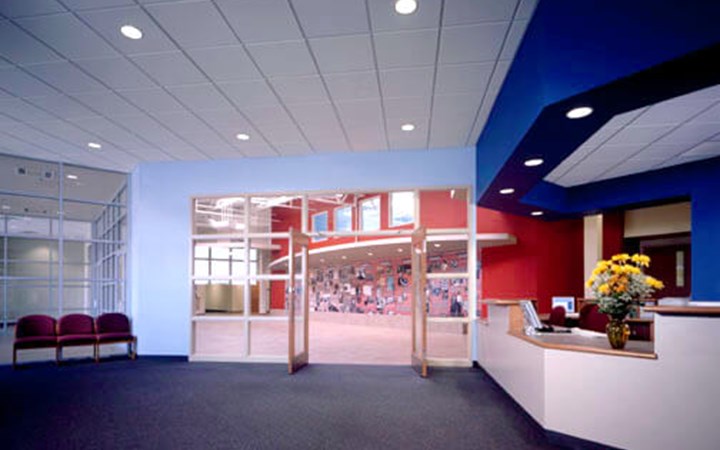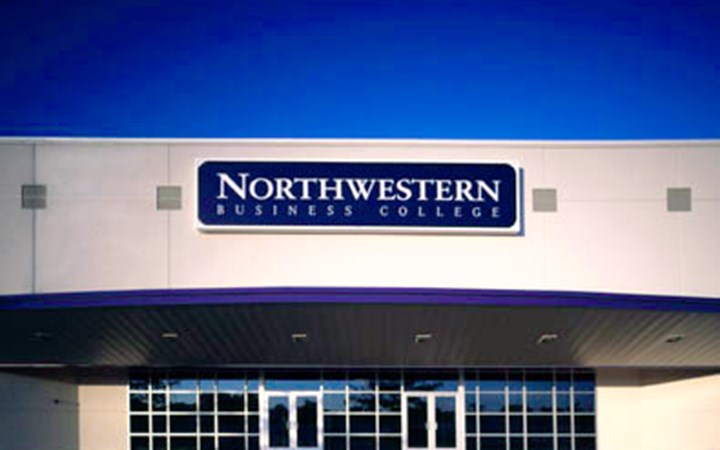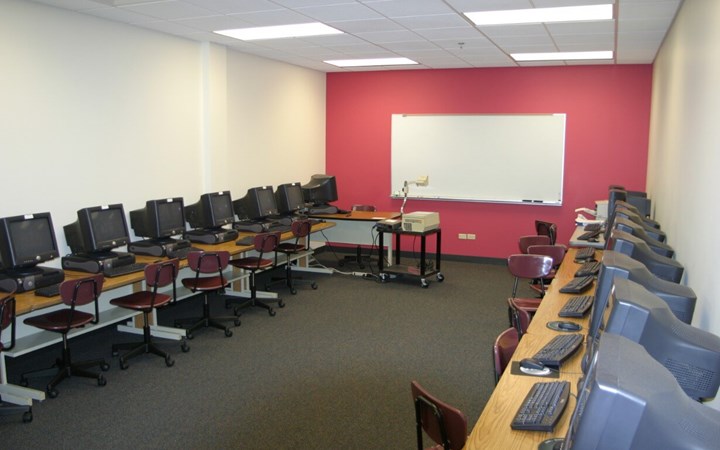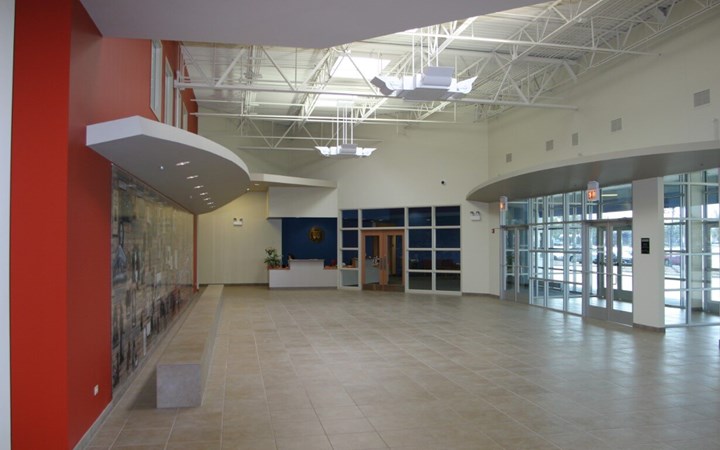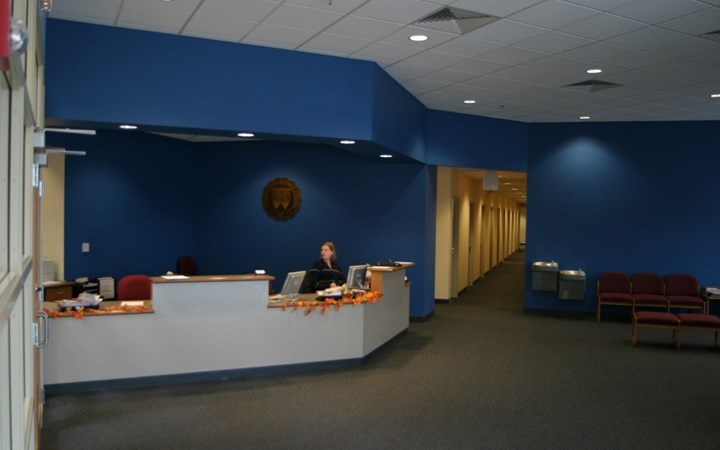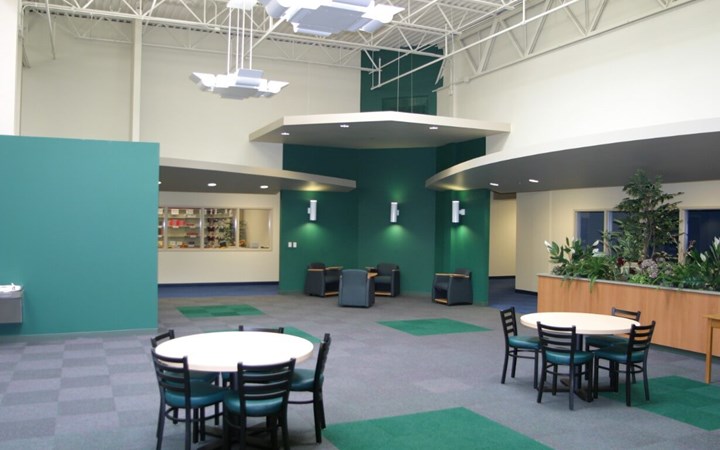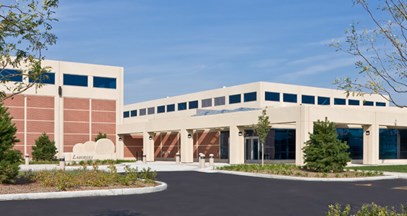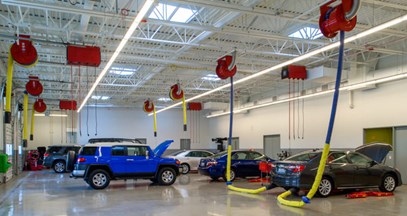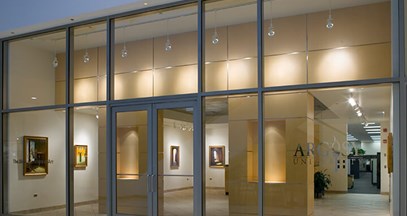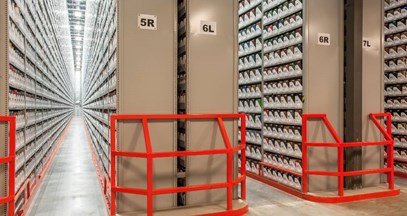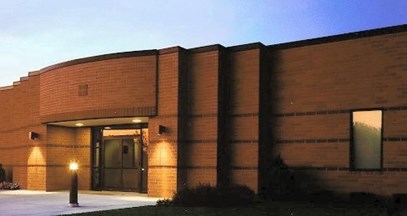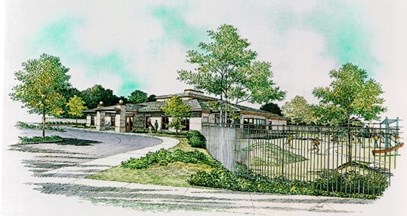Chicago’s first private business college had outgrown its southwest suburban campus in Hickory Hills and acquired a new 88,000 square-foot building (formerly a department store) in Bridgeview. Plans called for a 200-seat auditorium, 13 computer labs, 15 lecture halls, a medical lab and clinic classrooms, a library, bookstore, learning center for tutoring and student/teacher meetings, administrative and alumni offices and student counseling offices.
CHALLENGE:
The entire space had to be demolished and renovated in four months – in time for the new fall semester.
SOLUTION:
Working with Partners In Design Architects, a detailed construction schedule was devised, encompassing seven days a week, often with double crews. To keep tradesmen from tripping over each other, the space was divided into four quadrants, which allowed multiple trades to work at the same time.
RESULTS:
Not only did classes start the first week of September as scheduled, the new campus allowed Northwestern Business College, celebrating its 101st year, to double its enrollment – from an estimated 450 students at the old campus to 900 in the new.


