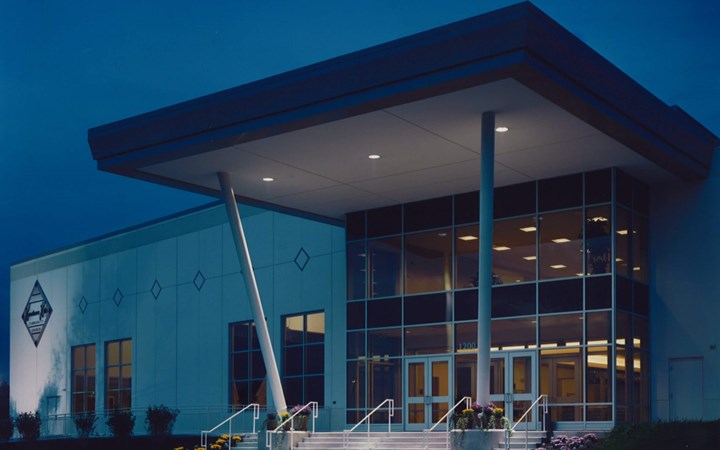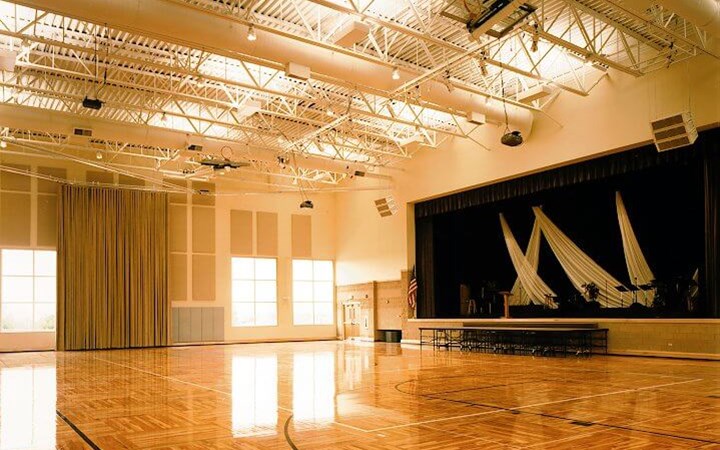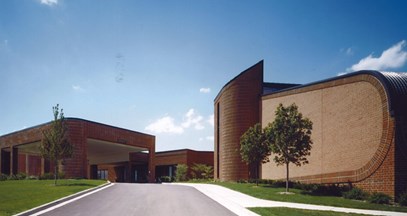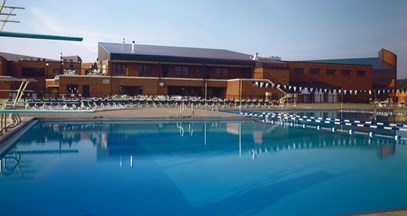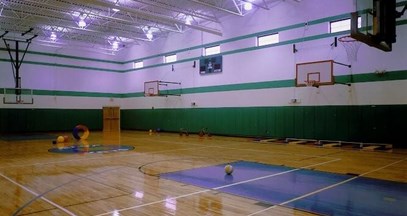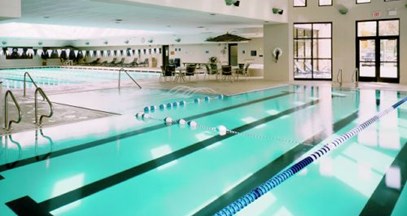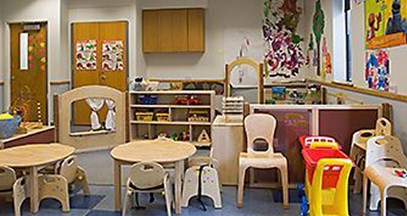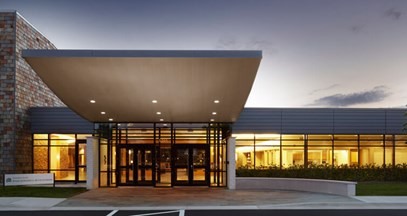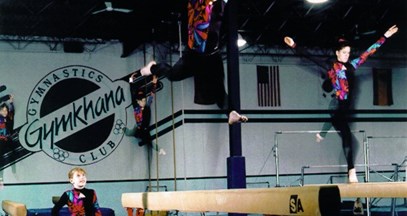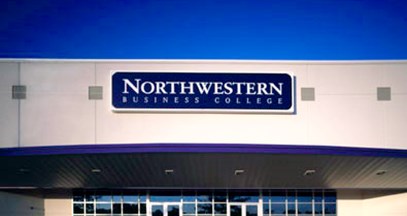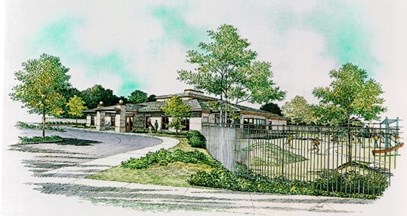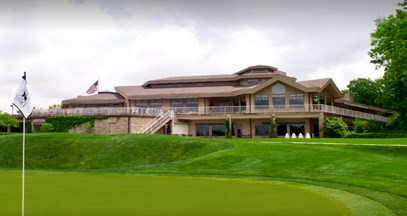A growing interdenominational mainline Christian church, Hawthorn Hills was operating out of leased space in Libertyville, when it selected Krusinski Construction Company to build a 59,000-square-foot new facility.
CHALLENGE:
Part of the Willow Creek Association, Hawthorn Hills offers congregants a wide range of dynamic ministries, programs and classes for every member of the family.
The building had to accommodate large worship services as well a variety of concurrent small groups.
SOLUTION:
Working with the firm of McBride, Kelley, Baurer Architects, Krusinski Construction Company built a facility in which every inch of space must do double and triple duty.
The 10,000-square-foot auditorium is a gymnasium during the week; while on Sunday, it is a well-appointed sanctuary with a state-of-the-art lighting, multi-image and sound system and a seating capacity of 780. Classrooms also open up for large children’s programs.
Future plans call for larger gathering rooms and a banquet facility in the 22,000-square-foot lower level.
RESULTS:
In the first few months it was open, Hawthorn Hills Community Church enjoyed a 50 percent increase in Sunday attendance. The average service grew to more than 600 participants.

